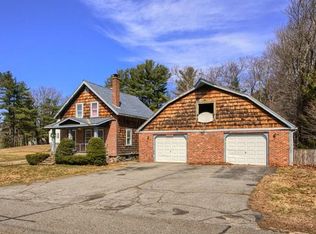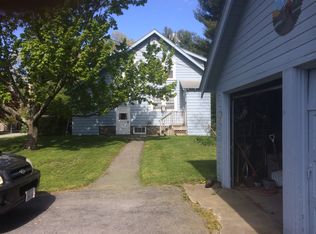Sold for $460,000
$460,000
23 Alpha Rd, Holden, MA 01520
3beds
1,404sqft
Single Family Residence
Built in 1924
0.51 Acres Lot
$446,600 Zestimate®
$328/sqft
$3,150 Estimated rent
Home value
$446,600
$406,000 - $491,000
$3,150/mo
Zestimate® history
Loading...
Owner options
Explore your selling options
What's special
HOLDEN - NEW LIST! Cape w/3 bedrms, 1.5 bath, 1 car garage w/loft on large flat cleared 1/2 Acre lot is ready for new owners! Fully applianced kitchen w/2022 stainless steel appliances & white cabinets, living rm has efficient Pellet stove that cuts heating costs, dining rm, heated mudrm/playroom, sunroom, hardwoods thruout most of the house, vinyl siding & vinyl replacement windows including basement. Relax in the private back yard w/composite deck & pergola w/ lots of room for yard games. Features: 2017 furnace, 2022 hot water tank, chimney cap, town water/sewer, EZ highway access on Worc side of Holden, dead end rd, generator connection, gutter guards, fire pit, some vinyl fencing, & 16’ x 12’ shed.
Zillow last checked: 8 hours ago
Listing updated: March 07, 2025 at 08:08am
Listed by:
Dianne Zottoli 508-450-3400,
Holden Realty Inc. 508-829-2857
Bought with:
Kelleher Team
Coldwell Banker Realty - Worcester
Source: MLS PIN,MLS#: 73326594
Facts & features
Interior
Bedrooms & bathrooms
- Bedrooms: 3
- Bathrooms: 2
- Full bathrooms: 1
- 1/2 bathrooms: 1
Primary bedroom
- Features: Ceiling Fan(s), Walk-In Closet(s), Flooring - Hardwood
- Level: Second
- Area: 132
- Dimensions: 12 x 11
Bedroom 2
- Features: Ceiling Fan(s), Walk-In Closet(s), Flooring - Hardwood
- Level: Second
Bedroom 3
- Features: Ceiling Fan(s), Closet/Cabinets - Custom Built, Flooring - Hardwood
- Level: Second
Primary bathroom
- Features: No
Bathroom 1
- Features: Bathroom - Half, Low Flow Toilet
- Level: First
Bathroom 2
- Features: Bathroom - Full, Low Flow Toilet, Remodeled
- Level: Second
Dining room
- Features: Closet/Cabinets - Custom Built, Flooring - Hardwood, Recessed Lighting
- Level: First
- Area: 140
- Dimensions: 14 x 10
Kitchen
- Features: Cabinets - Upgraded, Recessed Lighting, Remodeled, Stainless Steel Appliances
- Level: First
Living room
- Features: Wood / Coal / Pellet Stove, Flooring - Hardwood, Recessed Lighting, Tray Ceiling(s)
- Level: First
- Area: 198
- Dimensions: 18 x 11
Heating
- Forced Air, Oil, Electric, Pellet Stove
Cooling
- None
Appliances
- Included: Electric Water Heater, Water Heater, Range, Dishwasher, Microwave, Refrigerator, Washer, Dryer, Plumbed For Ice Maker
- Laundry: Electric Dryer Hookup, Washer Hookup, In Basement
Features
- Closet/Cabinets - Custom Built, Breezeway, Mud Room, Sun Room, Internet Available - Unknown
- Flooring: Vinyl, Carpet, Hardwood, Flooring - Wall to Wall Carpet
- Doors: French Doors
- Windows: Insulated Windows
- Basement: Full,Interior Entry,Sump Pump,Concrete,Slab
- Has fireplace: No
Interior area
- Total structure area: 1,404
- Total interior livable area: 1,404 sqft
- Finished area above ground: 1,404
- Finished area below ground: 0
Property
Parking
- Total spaces: 5
- Parking features: Attached, Garage Door Opener, Storage, Paved Drive, Off Street, Paved
- Attached garage spaces: 1
- Uncovered spaces: 4
Accessibility
- Accessibility features: No
Features
- Patio & porch: Deck - Composite
- Exterior features: Deck - Composite, Rain Gutters, Storage, Stone Wall
- Frontage length: 100.00
Lot
- Size: 0.51 Acres
- Features: Cleared, Level
Details
- Additional structures: Workshop
- Foundation area: 572
- Parcel number: M:211 B:47,1543213
- Zoning: R-10
Construction
Type & style
- Home type: SingleFamily
- Architectural style: Cape,Cottage
- Property subtype: Single Family Residence
Materials
- Frame
- Foundation: Stone
- Roof: Shingle
Condition
- Year built: 1924
Utilities & green energy
- Electric: Circuit Breakers, 100 Amp Service, Generator Connection
- Sewer: Public Sewer
- Water: Public
- Utilities for property: for Electric Range, for Electric Dryer, Washer Hookup, Icemaker Connection, Generator Connection
Green energy
- Energy efficient items: Thermostat
Community & neighborhood
Community
- Community features: Pool, Tennis Court(s), Park, Walk/Jog Trails, Stable(s), Golf, Bike Path, Conservation Area, Highway Access
Location
- Region: Holden
Other
Other facts
- Listing terms: Contract
- Road surface type: Paved
Price history
| Date | Event | Price |
|---|---|---|
| 3/7/2025 | Sold | $460,000+2.2%$328/sqft |
Source: MLS PIN #73326594 Report a problem | ||
| 1/16/2025 | Listed for sale | $449,900+47.5%$320/sqft |
Source: MLS PIN #73326594 Report a problem | ||
| 8/27/2020 | Sold | $305,000+1.7%$217/sqft |
Source: Public Record Report a problem | ||
| 7/1/2020 | Listed for sale | $299,900+39.5%$214/sqft |
Source: Holden Realty Inc. #72683814 Report a problem | ||
| 10/23/2013 | Sold | $215,000+1%$153/sqft |
Source: Public Record Report a problem | ||
Public tax history
| Year | Property taxes | Tax assessment |
|---|---|---|
| 2025 | $5,423 +11% | $391,300 +13.4% |
| 2024 | $4,885 -0.4% | $345,200 +5.5% |
| 2023 | $4,905 +2.7% | $327,200 +13.5% |
Find assessor info on the county website
Neighborhood: 01520
Nearby schools
GreatSchools rating
- 6/10Dawson Elementary SchoolGrades: K-5Distance: 1 mi
- 6/10Mountview Middle SchoolGrades: 6-8Distance: 0.6 mi
- 7/10Wachusett Regional High SchoolGrades: 9-12Distance: 2.6 mi
Schools provided by the listing agent
- Elementary: Dawson
- Middle: Mountview
- High: Wachusett
Source: MLS PIN. This data may not be complete. We recommend contacting the local school district to confirm school assignments for this home.
Get a cash offer in 3 minutes
Find out how much your home could sell for in as little as 3 minutes with a no-obligation cash offer.
Estimated market value$446,600
Get a cash offer in 3 minutes
Find out how much your home could sell for in as little as 3 minutes with a no-obligation cash offer.
Estimated market value
$446,600

