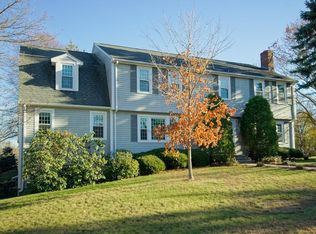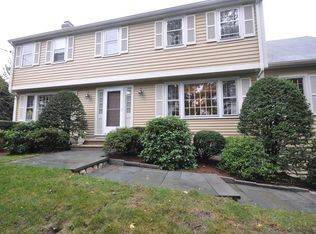Sold for $1,348,000
$1,348,000
23 Allen St, Lexington, MA 02421
4beds
2,350sqft
Single Family Residence
Built in 1974
0.69 Acres Lot
$2,497,500 Zestimate®
$574/sqft
$5,996 Estimated rent
Home value
$2,497,500
$2.02M - $3.15M
$5,996/mo
Zestimate® history
Loading...
Owner options
Explore your selling options
What's special
A wonderful opportunity in Lexington for less than the median price! This home boasts a fantastic location and sits on an expansive ¾ acre parcel, directly across from the Dunback Meadow Conservation area. This well-loved colonial-style home awaits its new owner and is a wonderful opportunity to make it your own. This home has 150 ft. of street frontage, 4 bedrooms, 2 ½ baths, a fireplace, and oversized yard. The family room is located off the kitchen, features a large fireplace and access to the back deck. The basement includes a 2-car garage with interior access and ample storage. Outside enjoy the amazing yard with mature trees & landscaping. Less than a mile from Clarke Middle school, Franklin Field, conservation land and Stone Meadow Golf Course. Easy access to Route 2 and 5 minutes from town center. Lot cannot be split. House being sold as is.
Zillow last checked: 8 hours ago
Listing updated: January 06, 2025 at 08:10am
Listed by:
Nara Paz 617-365-7948,
Berkshire Hathaway HomeServices Commonwealth Real Estate 781-862-0202
Bought with:
Nara Paz
Berkshire Hathaway HomeServices Commonwealth Real Estate
Source: MLS PIN,MLS#: 73305309
Facts & features
Interior
Bedrooms & bathrooms
- Bedrooms: 4
- Bathrooms: 3
- Full bathrooms: 2
- 1/2 bathrooms: 1
Primary bedroom
- Features: Bathroom - Full, Closet/Cabinets - Custom Built, Flooring - Wall to Wall Carpet
- Level: Second
- Area: 264.38
- Dimensions: 13.5 x 19.58
Bedroom 2
- Features: Closet - Linen, Flooring - Wall to Wall Carpet
- Level: Second
- Area: 130.23
- Dimensions: 11.75 x 11.08
Bedroom 3
- Features: Closet/Cabinets - Custom Built, Flooring - Wall to Wall Carpet
- Level: Second
- Area: 167.71
- Dimensions: 11.5 x 14.58
Bedroom 4
- Features: Closet/Cabinets - Custom Built, Flooring - Wall to Wall Carpet
- Level: Second
- Area: 153.17
- Dimensions: 13.42 x 11.42
Primary bathroom
- Features: Yes
Bathroom 1
- Features: Bathroom - Half, Flooring - Wall to Wall Carpet
- Level: First
- Area: 39.82
- Dimensions: 5.08 x 7.83
Bathroom 2
- Features: Bathroom - Full, Bathroom - With Tub & Shower, Flooring - Wall to Wall Carpet
- Level: Second
- Area: 59.4
- Dimensions: 7.58 x 7.83
Dining room
- Features: Flooring - Wall to Wall Carpet, Window(s) - Picture
- Level: First
- Area: 182.24
- Dimensions: 13.42 x 13.58
Family room
- Features: Flooring - Wood, Window(s) - Picture
- Level: First
- Area: 3198
- Dimensions: 13.67 x 234
Kitchen
- Features: Flooring - Laminate
- Level: First
- Area: 172.2
- Dimensions: 15.08 x 11.42
Living room
- Features: Flooring - Wall to Wall Carpet
- Level: First
- Area: 339.89
- Dimensions: 13.42 x 25.33
Heating
- Baseboard, Oil
Cooling
- None
Appliances
- Laundry: First Floor
Features
- Flooring: Wood, Carpet, Hardwood, Wood Laminate
- Basement: Walk-Out Access,Interior Entry,Garage Access,Concrete,Unfinished
- Number of fireplaces: 1
- Fireplace features: Family Room, Living Room
Interior area
- Total structure area: 2,350
- Total interior livable area: 2,350 sqft
Property
Parking
- Total spaces: 6
- Parking features: Attached, Paved Drive, Off Street, Deeded, Paved
- Attached garage spaces: 2
- Uncovered spaces: 4
Accessibility
- Accessibility features: No
Features
- Patio & porch: Deck, Patio
- Exterior features: Deck, Patio, Rain Gutters, Garden
- Frontage length: 150.00
Lot
- Size: 0.69 Acres
Details
- Parcel number: M:0016 L:000079,548844
- Zoning: RO
Construction
Type & style
- Home type: SingleFamily
- Architectural style: Colonial
- Property subtype: Single Family Residence
Materials
- Frame
- Foundation: Concrete Perimeter
- Roof: Asphalt/Composition Shingles,Other
Condition
- Year built: 1974
Utilities & green energy
- Electric: 110 Volts, 220 Volts, 100 Amp Service
- Sewer: Public Sewer, Inspection Required for Sale, Private Sewer
- Water: Public
Community & neighborhood
Community
- Community features: Public Transportation, Shopping, Pool, Tennis Court(s), Park, Walk/Jog Trails, Stable(s), Golf, Medical Facility, Laundromat, Bike Path, Conservation Area, Highway Access, House of Worship, Private School, Public School, T-Station, University, Other, Sidewalks
Location
- Region: Lexington
Other
Other facts
- Listing terms: Lender Approval Required
- Road surface type: Paved
Price history
| Date | Event | Price |
|---|---|---|
| 12/14/2025 | Listing removed | $7,000$3/sqft |
Source: Zillow Rentals Report a problem | ||
| 11/3/2025 | Price change | $7,000-6.7%$3/sqft |
Source: Zillow Rentals Report a problem | ||
| 5/31/2025 | Listed for rent | $7,500$3/sqft |
Source: Zillow Rentals Report a problem | ||
| 1/3/2025 | Sold | $1,348,000$574/sqft |
Source: MLS PIN #73305309 Report a problem | ||
| 10/29/2024 | Contingent | $1,348,000$574/sqft |
Source: MLS PIN #73305309 Report a problem | ||
Public tax history
| Year | Property taxes | Tax assessment |
|---|---|---|
| 2025 | $17,220 +2.6% | $1,408,000 +2.8% |
| 2024 | $16,783 +2.2% | $1,370,000 +8.5% |
| 2023 | $16,419 +6% | $1,263,000 +12.6% |
Find assessor info on the county website
Neighborhood: 02421
Nearby schools
GreatSchools rating
- 9/10Bridge Elementary SchoolGrades: K-5Distance: 1.2 mi
- 9/10Jonas Clarke Middle SchoolGrades: 6-8Distance: 0.3 mi
- 10/10Lexington High SchoolGrades: 9-12Distance: 1.2 mi
Schools provided by the listing agent
- Elementary: Bridge
- Middle: Jonas Clarke
- High: Lexington High
Source: MLS PIN. This data may not be complete. We recommend contacting the local school district to confirm school assignments for this home.
Get a cash offer in 3 minutes
Find out how much your home could sell for in as little as 3 minutes with a no-obligation cash offer.
Estimated market value
$2,497,500

