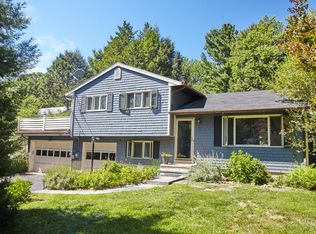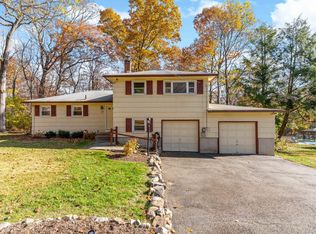Imagine yourself living in beautiful Cranbury section of Norwalk and coming home to this happy ranch style property giving you 3 bedrooms, 2 full baths and a dream kitchen. The property itself is magnificent with beautiful lush gardens marked with stonewalls and love from the owners. Move-in condition, indeed with many recent improvements: Roof 2 yr. Exterior paint 1 yr, oil tank 1 yr. range 1 yr, New hot water heater 2022. Full house generator, gas. 2 sheds, large deck with retractable awning. Kitchen has a skylight and a pantry. Beautiful Cranbury Park, former Gallaher Estates is near by and so is Cranbury Elementary School. Cranbury has its own little shopping center with a grocery market, spirit shop, restaurants etc. and it is also minutes away from Rt7 where all the other needs can be fulfilled. Also close to major highways, I-95 and the Merritt Parkway. Living and being a resident in Norwalk gives you the rights to the parks, to the Calf Pasture and Shady Beaches. Besides enjoying the summer concerts you can also do your boating, canoeing, all kinds of watersports, including fishing and clamming.
This property is off market, which means it's not currently listed for sale or rent on Zillow. This may be different from what's available on other websites or public sources.

