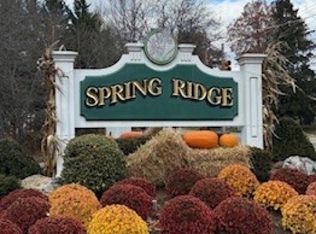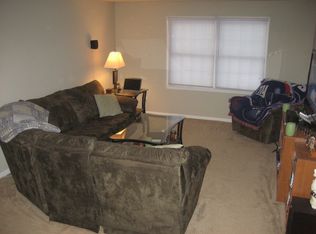Closed
$375,000
23 Alexandria Way, Bernards Twp., NJ 07920
2beds
1baths
--sqft
Single Family Residence
Built in ----
-- sqft lot
$468,700 Zestimate®
$--/sqft
$2,605 Estimated rent
Home value
$468,700
$431,000 - $506,000
$2,605/mo
Zestimate® history
Loading...
Owner options
Explore your selling options
What's special
Zillow last checked: 19 hours ago
Listing updated: June 03, 2025 at 11:39am
Listed by:
Alma Aguayo 908-766-7500,
Weichert Realtors,
Irina Bagmut
Bought with:
Alma Aguayo
Weichert Realtors
Irina Bagmut
Source: GSMLS,MLS#: 3953000
Price history
| Date | Event | Price |
|---|---|---|
| 5/30/2025 | Sold | $375,000-3.6% |
Source: | ||
| 4/21/2025 | Pending sale | $389,000 |
Source: | ||
| 3/26/2025 | Listed for sale | $389,000+213.7% |
Source: | ||
| 9/23/2017 | Listing removed | $1,850 |
Source: Weichert Realtors Report a problem | ||
| 9/20/2017 | Listed for rent | $1,850+8.8% |
Source: Weichert Realtors Report a problem | ||
Public tax history
| Year | Property taxes | Tax assessment |
|---|---|---|
| 2025 | $6,205 +10.9% | $348,800 +10.9% |
| 2024 | $5,595 +3.1% | $314,500 +9.3% |
| 2023 | $5,428 +9.1% | $287,800 +11.7% |
Find assessor info on the county website
Neighborhood: 07920
Nearby schools
GreatSchools rating
- 9/10Cedar Hill SchoolGrades: K-5Distance: 2.1 mi
- 9/10William Annin Middle SchoolGrades: 6-8Distance: 1.8 mi
- 7/10Ridge High SchoolGrades: 9-12Distance: 2.3 mi
Get a cash offer in 3 minutes
Find out how much your home could sell for in as little as 3 minutes with a no-obligation cash offer.
Estimated market value$468,700
Get a cash offer in 3 minutes
Find out how much your home could sell for in as little as 3 minutes with a no-obligation cash offer.
Estimated market value
$468,700

