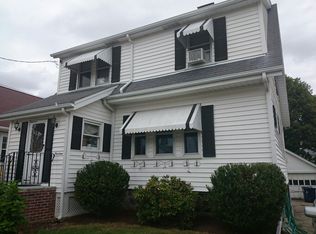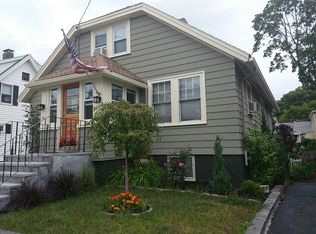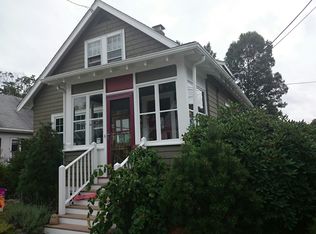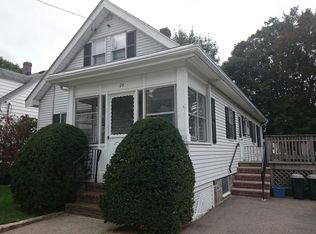Fall in love with this beautiful home located on a corner lot with over 2000 sq ft of living space. Character can be found in every room combined with modern amenities. Spacious and sunny living room with wood burning fireplace. Updated kitchen with granite counters, gas range, breakfast bar and stainless appliances opens to fireplaced den and formal dining room. A large master bedroom with walk-in closet, full bath and pretty office complete the first floor. Two more bedrooms on the second floor. Lots of bonus space, laundry room, full bathroom and mud room in the finished lower level that is a walk-out to the yard. Additional features: Hardwood floors throughout, central air, and 1st floor surround sound. Enjoy the outdoors on the oversized deck with retractable awning or near the fire pit/patio area in the private, fenced yard. 2 car parking.Fabulous location near the commuter rail off LaGrange, Millennium Park, shops and restaurants.
This property is off market, which means it's not currently listed for sale or rent on Zillow. This may be different from what's available on other websites or public sources.



