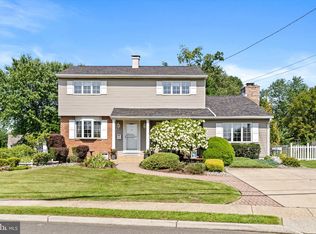OPEN HOUSE CANCELLED - Perfect Hamilton Square neighborhood. This classic colonial has 3 bedrooms and 2 full bathrooms and sits on a quiet and beautifully landscaped corner lot. Center hall entrance foyer leads to a large living room set-apart for formal entertaining. A separate formal dining room with chair railings is designed for lavish mealtimes and holiday dinners. The eat-in kitchen is efficiently arranged with coffee bar area, ample storage and counter space. Gorgeous granite countertops and Frigidaire stainless steel appliance package. Family room with built-ins and sliding door inviting closed-in sunroom. Large private fenced-in landscaped backyard. Upstairs are three generous sized bedrooms with plentiful closet space as well as a full bathroom. The second full bathroom is on the main floor, a huge asset. Hardwood floors are throughout the entire home. There is a full clean and painted basement and a 1 car garage. Updated high efficiency gas heating & central air. Desirable Steinert School district. Minutes to Hamilton Train Station, Route 1, NJ Turnpike, Close to NYC and Philadelphia.
This property is off market, which means it's not currently listed for sale or rent on Zillow. This may be different from what's available on other websites or public sources.
