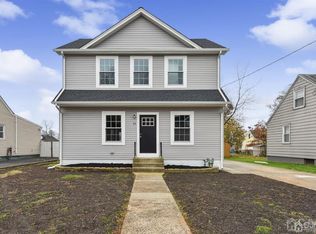Sold for $420,000 on 08/23/24
$420,000
23 Albany St, Edison, NJ 08837
3beds
1,168sqft
Single Family Residence
Built in 1949
7,501.03 Square Feet Lot
$442,600 Zestimate®
$360/sqft
$3,008 Estimated rent
Home value
$442,600
$398,000 - $491,000
$3,008/mo
Zestimate® history
Loading...
Owner options
Explore your selling options
What's special
Welcome to this charming 3-bedroom Cape Cod home, awaiting your personal touch! Enter into the large living room, adorned with gorgeous bay windows that flood the space with an abundance of natural lighting. The eat-in kitchen features ample counter space and a charming above-sink window framing the picturesque views of the park-like yard. Off the kitchen you'll find a lovely bonus family room which offers versatility, serving equally well as a dining room or cozy lounge. Upstairs, the bedroom has been tastefully renovated with newer flooring, plus, plenty of storage space. Downstairs, you'll find a large, partially finished basement for your leisure, in addition to your laundry facilities. Enjoy the seamless flow from indoors to outdoors, with a fully fenced yard, beautiful green grass and lovely patio, perfect for entertaining or unwinding. Don't miss out on this incredible opportunity to make this home yours!
Zillow last checked: 8 hours ago
Listing updated: June 16, 2024 at 09:54am
Listed by:
DAHLIA MOYAL,
RE/MAX COMPETITIVE EDGE 732-548-5555,
DEBBIE NESSIM,
RE/MAX COMPETITIVE EDGE
Source: All Jersey MLS,MLS#: 2354416M
Facts & features
Interior
Bedrooms & bathrooms
- Bedrooms: 3
- Bathrooms: 1
- Full bathrooms: 1
Primary bedroom
- Area: 138.42
- Dimensions: 12.58 x 11
Bedroom 2
- Area: 82.4
- Dimensions: 9.42 x 8.75
Bedroom 3
- Area: 163.33
- Dimensions: 14 x 11.67
Bathroom
- Features: Tub Shower
Family room
- Area: 131.83
- Length: 14
Kitchen
- Features: Eat-in Kitchen
- Area: 105.19
- Dimensions: 12.75 x 8.25
Living room
- Area: 154
- Dimensions: 14 x 11
Basement
- Area: 612
Heating
- Baseboard
Cooling
- Window Unit(s)
Appliances
- Included: Dryer, Gas Range/Oven, Refrigerator, Washer, Gas Water Heater
Features
- 2 Bedrooms, Bath Main, Family Room, Kitchen, Living Room, 1 Bedroom, Attic, None
- Flooring: Carpet, Vinyl-Linoleum
- Basement: Partially Finished, Laundry Facilities, Recreation Room, Utility Room
- Number of fireplaces: 1
- Fireplace features: See Remarks
Interior area
- Total structure area: 1,168
- Total interior livable area: 1,168 sqft
Property
Parking
- Parking features: 2 Car Width, 2 Cars Deep
- Has uncovered spaces: Yes
Features
- Levels: Two
- Stories: 2
- Patio & porch: Patio
- Exterior features: Fencing/Wall, Patio, Storage Shed, Yard
- Fencing: Fencing/Wall
Lot
- Size: 7,501 sqft
- Dimensions: 75X100
- Features: Near Public Transit, Near Shopping, Near Train
Details
- Additional structures: Shed(s)
- Parcel number: 0500735020001201
- Zoning: RB
Construction
Type & style
- Home type: SingleFamily
- Architectural style: Cape Cod
- Property subtype: Single Family Residence
Materials
- Roof: Asphalt
Condition
- Year built: 1949
Utilities & green energy
- Gas: Natural Gas
- Sewer: Public Sewer
- Water: Public
- Utilities for property: Underground Utilities
Community & neighborhood
Location
- Region: Edison
Other
Other facts
- Ownership: Fee Simple
Price history
| Date | Event | Price |
|---|---|---|
| 2/9/2025 | Listing removed | $2,950$3/sqft |
Source: Zillow Rentals | ||
| 2/8/2025 | Listed for rent | $2,950$3/sqft |
Source: Zillow Rentals | ||
| 1/31/2025 | Listing removed | $499,900$428/sqft |
Source: | ||
| 11/20/2024 | Price change | $499,900-3.8%$428/sqft |
Source: | ||
| 10/17/2024 | Pending sale | $519,500+4.1%$445/sqft |
Source: | ||
Public tax history
| Year | Property taxes | Tax assessment |
|---|---|---|
| 2025 | $7,715 | $134,600 |
| 2024 | $7,715 +0.5% | $134,600 |
| 2023 | $7,676 0% | $134,600 |
Find assessor info on the county website
Neighborhood: Clara Barton
Nearby schools
GreatSchools rating
- 6/10James Monroe Elementary SchoolGrades: K-5Distance: 0.7 mi
- 5/10Herbert Hoover Middle SchoolGrades: 6-8Distance: 0.7 mi
- 4/10Edison High SchoolGrades: 9-12Distance: 3.3 mi
Get a cash offer in 3 minutes
Find out how much your home could sell for in as little as 3 minutes with a no-obligation cash offer.
Estimated market value
$442,600
Get a cash offer in 3 minutes
Find out how much your home could sell for in as little as 3 minutes with a no-obligation cash offer.
Estimated market value
$442,600
