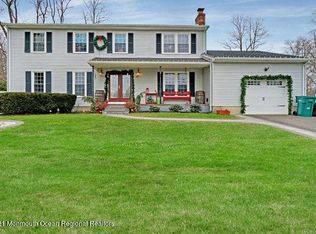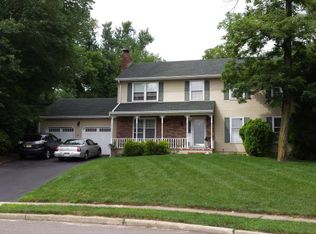Spectacular custom built home with mother daughter possibility. Beautifully maintained with appx 4,706 sq ft of living space, 2706 on first floor and an additional 2,000 sqft in the finished basement. Must see features* Open-Spacious floor plan**Gourmet kitchen*GRAND center island*full stainless package*2 story foyer* gleaming wood floors*Crown Molding*Custom Trim. Dining room with gas fireplace, 2 story family room with stone wood burning fireplace. MBR Suite *high ceilings, double closets. MBR Bath **jetted jacuzzi tub/shower stall. Additional Jack and Jill bath on first floor. Open finished w/o basement * 9'ft ceilings*full window*full bath** Kitchen, large bedroom and sliders to out door patio. Close to all shopping, Route 9, major highways, bus transportation, Jersey Shore.
This property is off market, which means it's not currently listed for sale or rent on Zillow. This may be different from what's available on other websites or public sources.


