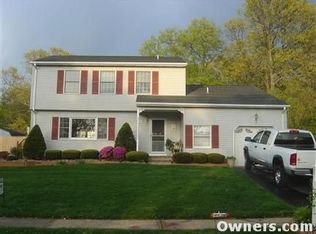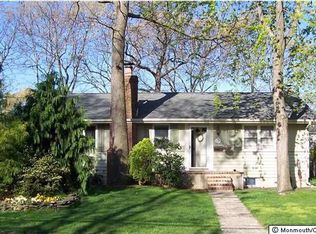Welcome Home. Charming contemporary on quiet residential street. Open floor plan. Cathedral ceiling with skylights in living room. Hardwood throughout living room/dining room combo. Eat in kitchen adjacent to family room with fireplace. Walkout Laundry room adjacent to attached 2 car garage. Plenty of attic and storage space. Nice size backyard with deck, and hot tub. Close to GSP, Jersey shore beaches, and all Ocean county has to offer. the only thing missing is you !
This property is off market, which means it's not currently listed for sale or rent on Zillow. This may be different from what's available on other websites or public sources.


