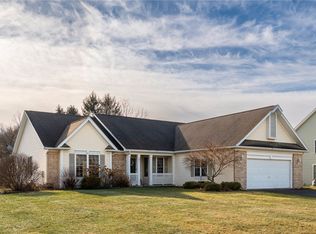This beautifully updated contemporary colonial is ready for you. A spectactular model home, that was built with all the extras and even more have been added. 3 bedrooms up and 2 full baths. Den/office on the first floor could easily be converted to additional bedroom is needed. First floor laundry for convenience and recent improvements include: Hot water tank and furnace were replaced in 2017, kitchen remodel was done in 2016 with stunning granite counter tops, new floors, tile backsplash, and custom made Hunter Douglas shades. Second patio was added in 2012, landscape, pond and pool are all professionally maintained. This move-in ready home is waiting for you!
This property is off market, which means it's not currently listed for sale or rent on Zillow. This may be different from what's available on other websites or public sources.
