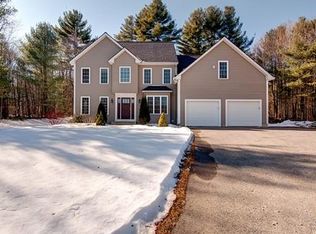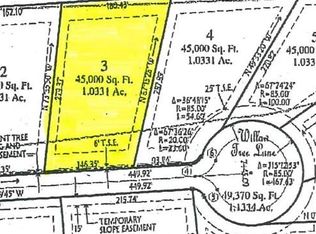Move right into this impeccably cared for split entry home which offers tons of natural light. From the open-concept kitchen and living space to the large backyard, there is plenty of room for the whole family to enjoy. Entertaining will be a breeze in this kitchen which offers an island with seating and granite counter tops. The main level has gorgeous hardwood flooring with three bedrooms including the master. The master bath has a jet soaking tub with double vanity, granite counter, shower stall and tile floor. Main hall offers another full over sized bathroom with tub/shower and hall washer/dryer. The lower level is fully finished and can be used as a family room or a fourth bedroom with 3/4 bath. Composite deck off the kitchen for relaxing and grilling, overlooking the new patio and fire pit. Did I mention there is over 2 1/2 acres with this home? Enjoy the country while staying connected to major routes makes this a delightful place to call home. Owner pride shines throughout!
This property is off market, which means it's not currently listed for sale or rent on Zillow. This may be different from what's available on other websites or public sources.

