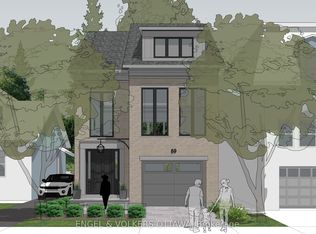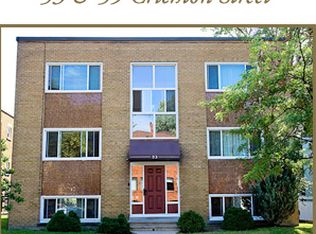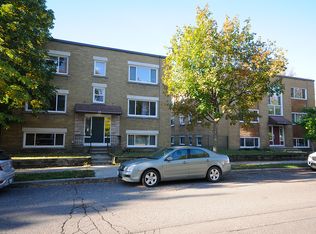Pre-emptive offer received. Offers with 24 hour irrev. will be presented at 9 pm 5/16/22. Close to Rideau River, Governor General's Grounds, Stanley Park and bike and walking paths. Truly serenity within walkingminutes of the Village and the Byward Market and downtown. 3 bedroom 2 1/2 bath home. 2nd floor is an open concept vaulted paradise, filled with sunlight and views to the garden or Sussex Drive. The home backs onto a New England style back lane, where there is a large single garage and abundant overhead storage space. The second floor opens to a deck. The garden is professionally maintained by a landscape professional. A private space for just you and your thoughts or a garden party for a 100 people. Truly a remarkable, unique residence. Inspection by Phil Bottriel on file. Squeaky clean. After showings only. Masks on. Shoes off. 'Offers to be presented at 12:01 pm 5/20/22 however Seller reserves the right to review and may accept pre-emptive offers with 24 hours irrev. 2022-05-17
This property is off market, which means it's not currently listed for sale or rent on Zillow. This may be different from what's available on other websites or public sources.


