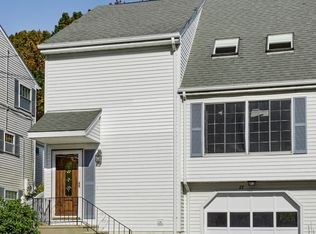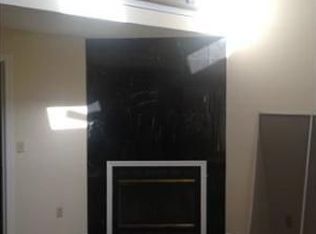OPEN HOUSE 1/21/2018 SUNDAY 1-2:30PM -Their loss your gain! West side of Worc at 23 Fourth St (off Mill st) Worcester is where you will find this immaculate & spacious 7 rms 3 bedrm 2 full bath, Kitchen with Stainless Steel appliances (except the Fridge) fire-placed Living rm & elegant dining rm with a desirable layout, open concept single family home attached with 1 car spacious garage!!! Every room has plush neutral newer carpet, the recently painted wall palette is soft & inviting throughout. Recessed lighting highlights the key features in the kitchen w/pantry storage & a Slider leading to the above ground pool & yard for play. This home offers a 1st floor bedroom with full bathroom & on 2nd floor a gorgeous loft used as an office, overlooking the living room with the cathedral ceiling & the 2 sunsplashed skylites. Master Bedroom has 2 closets & master Bath has 2 showers with a private toilet area!! Basement offers a great space to finish for more living area or another bedroom
This property is off market, which means it's not currently listed for sale or rent on Zillow. This may be different from what's available on other websites or public sources.

