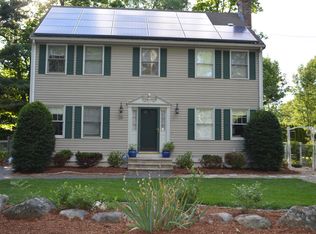Sold for $475,000
$475,000
23 3rd St, Maynard, MA 01754
4beds
1,288sqft
Single Family Residence
Built in 1942
9,496 Square Feet Lot
$664,100 Zestimate®
$369/sqft
$3,458 Estimated rent
Home value
$664,100
$571,000 - $764,000
$3,458/mo
Zestimate® history
Loading...
Owner options
Explore your selling options
What's special
Rare opportunity in a highly sought-after Maynard neighborhood! This charming 4 bedroom ranch is ready for your personal touches. The spacious backyard includes a detached garage, 3 large sheds and plenty of outdoor space for yard games, entertaining, and enjoying all seasons Located minutes from downtown and major commuting routes, yet offering the feel of a quiet neighborhood, this home is perfect for those looking for their first home or ready to downsize. Making its debut in the Maynard market, this single-level living property is ready for you to create your dream home. The large living room flows into the kitchen and is adjacent to the dining room. Four nicely sized bedrooms, two full baths, and one-half bath are found in this adorable home. The fourth bedroom is separate and includes a family room, full bath, and kitchenette for privacy or ideal for an au pair. A bonus/sunroom, awaiting your creative touch, adds a nice surprise with endless possibilities. Don't miss this Gem!
Zillow last checked: 8 hours ago
Listing updated: April 11, 2025 at 03:43pm
Listed by:
Rebecca Maltby 774-222-1242,
Coldwell Banker Realty - Sudbury 978-443-9933
Bought with:
John Gallant
Keller Williams Realty Evolution
Source: MLS PIN,MLS#: 73311324
Facts & features
Interior
Bedrooms & bathrooms
- Bedrooms: 4
- Bathrooms: 3
- Full bathrooms: 2
- 1/2 bathrooms: 1
Primary bedroom
- Features: Ceiling Fan(s), Closet
- Level: First
Bedroom 2
- Features: Closet
- Level: First
Bedroom 3
- Features: Closet, Flooring - Wall to Wall Carpet, Attic Access, Lighting - Sconce
- Level: First
Bedroom 4
- Features: Closet, Flooring - Wall to Wall Carpet
- Level: First
Primary bathroom
- Features: Yes
Bathroom 1
- Features: Bathroom - Full, Bathroom - With Tub & Shower, Flooring - Stone/Ceramic Tile, Recessed Lighting
- Level: First
Bathroom 2
- Features: Bathroom - Full, Bathroom - With Shower Stall, Flooring - Vinyl
- Level: First
Bathroom 3
- Features: Bathroom - Half
- Level: Basement
Dining room
- Features: Flooring - Hardwood, Lighting - Overhead
- Level: First
Family room
- Features: Flooring - Wall to Wall Carpet
- Level: First
Kitchen
- Level: Main,First
Living room
- Features: Flooring - Wall to Wall Carpet, Window(s) - Picture, Recessed Lighting, Lighting - Overhead
- Level: First
Heating
- Baseboard, Oil
Cooling
- Central Air
Appliances
- Included: Water Heater, Range, Dishwasher, Disposal, Refrigerator, Freezer, Washer, Dryer
- Laundry: Bathroom - Half, Electric Dryer Hookup, Walk-in Storage, Washer Hookup, Lighting - Overhead, Sink, In Basement
Features
- Recessed Lighting, Lighting - Overhead, Sun Room, Kitchen, Walk-up Attic
- Flooring: Carpet, Hardwood, Other, Flooring - Hardwood, Flooring - Vinyl
- Doors: French Doors
- Windows: Insulated Windows, Storm Window(s)
- Basement: Full,Crawl Space,Walk-Out Access,Interior Entry,Concrete,Unfinished
- Has fireplace: No
Interior area
- Total structure area: 1,288
- Total interior livable area: 1,288 sqft
- Finished area above ground: 1,288
- Finished area below ground: 0
Property
Parking
- Total spaces: 3
- Parking features: Detached, Paved Drive, Off Street, Deeded, Paved
- Garage spaces: 1
- Uncovered spaces: 2
Features
- Exterior features: Rain Gutters, Storage
Lot
- Size: 9,496 sqft
Details
- Parcel number: 016.000000009.0,3636001
- Zoning: R1
Construction
Type & style
- Home type: SingleFamily
- Architectural style: Ranch
- Property subtype: Single Family Residence
Materials
- Stone, Block
- Foundation: Block
- Roof: Shingle
Condition
- Year built: 1942
Utilities & green energy
- Electric: 220 Volts
- Sewer: Public Sewer
- Water: Public
- Utilities for property: for Electric Range, for Electric Oven, for Electric Dryer, Washer Hookup
Community & neighborhood
Community
- Community features: Shopping, Park, Walk/Jog Trails, Medical Facility, Highway Access, House of Worship, Public School
Location
- Region: Maynard
Other
Other facts
- Listing terms: Contract
Price history
| Date | Event | Price |
|---|---|---|
| 4/11/2025 | Sold | $475,000$369/sqft |
Source: MLS PIN #73311324 Report a problem | ||
| 11/25/2024 | Contingent | $475,000$369/sqft |
Source: MLS PIN #73311324 Report a problem | ||
| 11/10/2024 | Listed for sale | $475,000$369/sqft |
Source: MLS PIN #73311324 Report a problem | ||
Public tax history
| Year | Property taxes | Tax assessment |
|---|---|---|
| 2025 | $8,473 +5.5% | $475,200 +5.8% |
| 2024 | $8,030 +2.3% | $449,100 +8.6% |
| 2023 | $7,848 +4.8% | $413,700 +13.4% |
Find assessor info on the county website
Neighborhood: 01754
Nearby schools
GreatSchools rating
- 7/10Fowler SchoolGrades: 4-8Distance: 1.1 mi
- 7/10Maynard High SchoolGrades: 9-12Distance: 0.9 mi
- 5/10Green Meadow SchoolGrades: PK-3Distance: 1.1 mi
Schools provided by the listing agent
- Elementary: Green Meadow
- Middle: Fowler School
- High: Maynard High
Source: MLS PIN. This data may not be complete. We recommend contacting the local school district to confirm school assignments for this home.
Get a cash offer in 3 minutes
Find out how much your home could sell for in as little as 3 minutes with a no-obligation cash offer.
Estimated market value$664,100
Get a cash offer in 3 minutes
Find out how much your home could sell for in as little as 3 minutes with a no-obligation cash offer.
Estimated market value
$664,100
