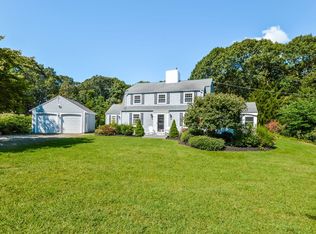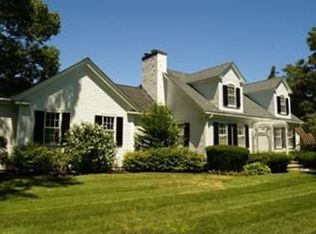Sold for $1,300,000 on 02/07/25
$1,300,000
23 & 27 Swift Avenue, Osterville, MA 02655
3beds
1,844sqft
Single Family Residence
Built in 1956
1.11 Acres Lot
$1,325,000 Zestimate®
$705/sqft
$3,624 Estimated rent
Home value
$1,325,000
$1.19M - $1.47M
$3,624/mo
Zestimate® history
Loading...
Owner options
Explore your selling options
What's special
This beautiful Osterville residence, meticulously renovated and in turn-key condition, features stunning landscaping and a private setting. The thoughtfully designed home combines quaint charm and modern conveniences. A well thought out floor plan, with the family room, spacious dining area, and fully equipped galley kitchen with modern appliances creates a cozy and functional space at the back of the house with access to a large and beautifully landscaped backyard. The living room, half bath, and primary suite on the first level with luxurious bath are perfect for relaxation and comfort. Two additional large bedrooms can be found on the second level providing excellent privacy and space for guests.Sited on a .66 acre lot, and being offered with the adjacent .45 acre lot, this combined acreage creates a stunning setting complete with multiple seating areas, new Swim Spa, outdoor shower, stone fire pit and detached two car garage with temperature and humidity controls and epoxy flooring. This property is in close proximity to Osterville's beaches, boutique shops and fine dining.
Zillow last checked: 8 hours ago
Listing updated: February 07, 2025 at 09:51am
Listed by:
Robert B Kinlin rkinlin@robertpaul.com,
Berkshire Hathaway HomeServices Robert Paul Properties,
William J Salas 508-237-2851,
Berkshire Hathaway HomeServices Robert Paul Properties
Bought with:
Livia A Freitas Monteforte, 9042493
Compass Massachusetts, LLC
Source: CCIMLS,MLS#: 22403673
Facts & features
Interior
Bedrooms & bathrooms
- Bedrooms: 3
- Bathrooms: 3
- Full bathrooms: 2
- 1/2 bathrooms: 1
Primary bedroom
- Description: Flooring: Wood
- Features: Walk-In Closet(s)
- Level: First
Bedroom 2
- Description: Flooring: Wood
- Features: Office/Sitting Area
- Level: Second
Bedroom 3
- Description: Flooring: Wood
- Level: Second
Primary bathroom
- Features: Private Full Bath
Dining room
- Description: Flooring: Wood,Door(s): Sliding
- Level: First
Kitchen
- Description: Flooring: Wood
- Level: First
Living room
- Description: Flooring: Wood
- Level: First
Heating
- Hot Water
Cooling
- Has cooling: Yes
Appliances
- Included: Gas Water Heater
- Laundry: First Floor
Features
- Flooring: Wood, Tile
- Doors: Sliding Doors
- Basement: Bulkhead Access,Interior Entry,Full
- Number of fireplaces: 1
Interior area
- Total structure area: 1,844
- Total interior livable area: 1,844 sqft
Property
Parking
- Total spaces: 4
- Parking features: Garage
- Garage spaces: 2
Features
- Stories: 2
- Exterior features: Outdoor Shower, Private Yard
- Spa features: Heated
Lot
- Size: 1.11 Acres
- Features: Marina, School, House of Worship, Near Golf Course, Shopping, Level, Cleared
Details
- Parcel number: 165 032 & 033
- Zoning: RC
- Special conditions: None
Construction
Type & style
- Home type: SingleFamily
- Property subtype: Single Family Residence
Materials
- Shingle Siding
- Foundation: Block
- Roof: Asphalt
Condition
- Updated/Remodeled, Actual
- New construction: No
- Year built: 1956
- Major remodel year: 2019
Utilities & green energy
- Sewer: Private Sewer
Community & neighborhood
Location
- Region: Osterville
Other
Other facts
- Listing terms: Cash
- Road surface type: Paved
Price history
| Date | Event | Price |
|---|---|---|
| 2/7/2025 | Sold | $1,300,000-6.8%$705/sqft |
Source: | ||
| 1/13/2025 | Pending sale | $1,395,000$757/sqft |
Source: | ||
| 10/22/2024 | Price change | $1,395,000-6.7%$757/sqft |
Source: | ||
| 9/24/2024 | Price change | $1,495,000-6.3%$811/sqft |
Source: | ||
| 8/2/2024 | Listed for sale | $1,595,000+35.7%$865/sqft |
Source: | ||
Public tax history
Tax history is unavailable.
Neighborhood: Osterville
Nearby schools
GreatSchools rating
- 3/10Barnstable United Elementary SchoolGrades: 4-5Distance: 2.1 mi
- 4/10Barnstable High SchoolGrades: 8-12Distance: 2.9 mi
- 7/10West Villages Elementary SchoolGrades: K-3Distance: 2.2 mi
Schools provided by the listing agent
- District: Barnstable
Source: CCIMLS. This data may not be complete. We recommend contacting the local school district to confirm school assignments for this home.

Get pre-qualified for a loan
At Zillow Home Loans, we can pre-qualify you in as little as 5 minutes with no impact to your credit score.An equal housing lender. NMLS #10287.
Sell for more on Zillow
Get a free Zillow Showcase℠ listing and you could sell for .
$1,325,000
2% more+ $26,500
With Zillow Showcase(estimated)
$1,351,500
