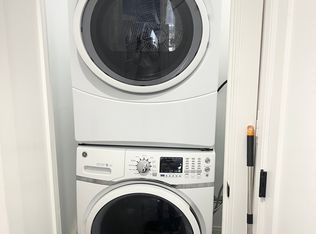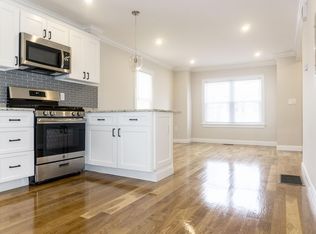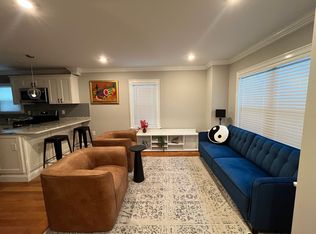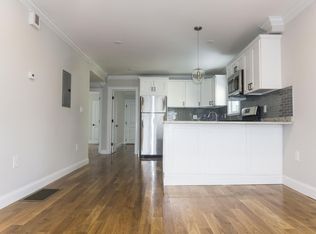Pristine renovated 2 family nestled atop the highly desired Fort Hill area in Roxbury with captivating views of the Back Bay sky line. This turn key beautiful brand new 2 family home has been renovated with superior craftsmanship & state-of-the-art appliances. The home features an immaculate floor plan that flows perfectly throughout. Each floor features sun filled open concept 3 bedroom layouts, high end designer kitchens & baths, stunning finishes, hardwood floors, central air, and updated systems. The impeccable front & back yards along with the expansive back decks are perfect for outdoor entertainment & relaxation. This property is perfectly positioned in the center of Boston close to public transit and convenient to Back Bay, Downtown Boston, Highland Park, Nubian Square, Northeastern University/area colleges, & the Longwood Medical area. 2 Parking Spaces!! 1 unit is currently vacant & the other is rented for $3,395 through 8/31/2021. Perfect for owner occupant or investors.
This property is off market, which means it's not currently listed for sale or rent on Zillow. This may be different from what's available on other websites or public sources.



