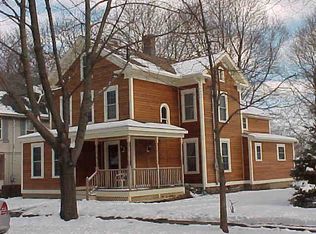Sold for $637,000
$637,000
23-25 Reed Street, Milford, CT 06460
4beds
1,719sqft
Single Family Residence
Built in 1850
9,583.2 Square Feet Lot
$657,400 Zestimate®
$371/sqft
$3,738 Estimated rent
Home value
$657,400
$585,000 - $736,000
$3,738/mo
Zestimate® history
Loading...
Owner options
Explore your selling options
What's special
Opportunity to live in the South of the Green Historic District Waterfront Community. Charming 1850's Four bedroom, 2 and 1/2 bathroom Colonial with natural sunlit rooms. Very desirable floorplan, you never have to leave the first floor. The main floor offers you a living room, formal dining room, kitchen/family room half bath and a bedroom with en suite bathroom. Have coffee in the morning in your 3 season enclosed sunroom off the family room. . The upper level has 3 additional bedrooms with 1 full bathroom and a choice of 2 staircases to go back to the main level. Grill in the summer on a new Trex deck overlooking the private gated backyard. Very spacious 2 car garage with ample parking. Fabulous location for walking/biking to town, the Marina, Fort Trumbull Beach, the Yacht Club, Metro North train station, shopping and restaurants.
Zillow last checked: 8 hours ago
Listing updated: June 02, 2025 at 04:41am
Listed by:
Pamela Albini 203-520-0274,
Coldwell Banker Realty 203-254-7100
Bought with:
Annette Palmieri, RES.0796695
Compass Connecticut, LLC
Source: Smart MLS,MLS#: 24086159
Facts & features
Interior
Bedrooms & bathrooms
- Bedrooms: 4
- Bathrooms: 3
- Full bathrooms: 2
- 1/2 bathrooms: 1
Primary bedroom
- Features: Hardwood Floor
- Level: Upper
Bedroom
- Features: Hardwood Floor
- Level: Main
Bedroom
- Features: Hardwood Floor
- Level: Upper
Bedroom
- Features: Hardwood Floor
- Level: Upper
Dining room
- Features: Hardwood Floor
- Level: Main
Family room
- Level: Main
Kitchen
- Features: Half Bath, Vinyl Floor
- Level: Main
Living room
- Features: Hardwood Floor
- Level: Main
Sun room
- Features: Laminate Floor
- Level: Main
Heating
- Forced Air, Natural Gas
Cooling
- Central Air
Appliances
- Included: Gas Range, Microwave, Range Hood, Refrigerator, Dishwasher, Washer, Dryer, Water Heater
- Laundry: Main Level
Features
- Basement: Full,Unfinished
- Attic: Access Via Hatch
- Has fireplace: No
Interior area
- Total structure area: 1,719
- Total interior livable area: 1,719 sqft
- Finished area above ground: 1,719
Property
Parking
- Total spaces: 2
- Parking features: Detached, Driveway, Private, Gravel
- Garage spaces: 2
- Has uncovered spaces: Yes
Features
- Patio & porch: Deck
Lot
- Size: 9,583 sqft
- Features: Level
Details
- Parcel number: 1208184
- Zoning: Sfa-10
Construction
Type & style
- Home type: SingleFamily
- Architectural style: Colonial
- Property subtype: Single Family Residence
Materials
- Shingle Siding
- Foundation: Masonry
- Roof: Asphalt
Condition
- New construction: No
- Year built: 1850
Utilities & green energy
- Sewer: Public Sewer
- Water: Public
Community & neighborhood
Community
- Community features: Basketball Court, Golf, Medical Facilities, Park, Near Public Transport, Shopping/Mall
Location
- Region: Milford
Price history
| Date | Event | Price |
|---|---|---|
| 6/2/2025 | Pending sale | $620,000-2.7%$361/sqft |
Source: | ||
| 5/30/2025 | Sold | $637,000+2.7%$371/sqft |
Source: | ||
| 4/10/2025 | Listed for sale | $620,000+37.8%$361/sqft |
Source: | ||
| 7/19/2022 | Sold | $450,000+36.4%$262/sqft |
Source: Public Record Report a problem | ||
| 9/6/2018 | Sold | $330,000-8.3%$192/sqft |
Source: Public Record Report a problem | ||
Public tax history
| Year | Property taxes | Tax assessment |
|---|---|---|
| 2025 | $9,741 +1.4% | $329,660 |
| 2024 | $9,606 +7.2% | $329,660 |
| 2023 | $8,957 +2% | $329,660 |
Find assessor info on the county website
Neighborhood: 06460
Nearby schools
GreatSchools rating
- 7/10Meadowside SchoolGrades: K-5Distance: 0.8 mi
- 9/10Harborside Middle SchoolGrades: 6-8Distance: 0.6 mi
- 6/10Jonathan Law High SchoolGrades: 9-12Distance: 1.8 mi
Schools provided by the listing agent
- Elementary: Calf Pen Meadow
- High: Jonathan Law
Source: Smart MLS. This data may not be complete. We recommend contacting the local school district to confirm school assignments for this home.

Get pre-qualified for a loan
At Zillow Home Loans, we can pre-qualify you in as little as 5 minutes with no impact to your credit score.An equal housing lender. NMLS #10287.
