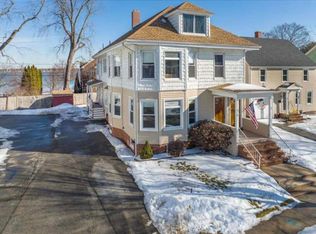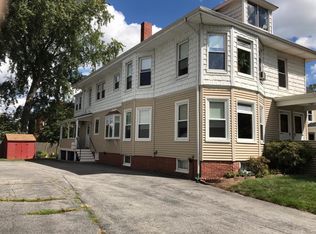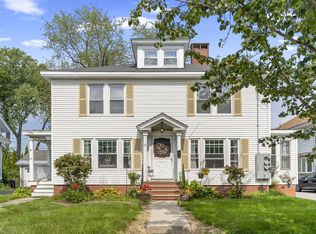Closed
$1,009,000
23-25 Deerfield Road, Portland, ME 04101
5beds
3,120sqft
Multi Family
Built in 1916
-- sqft lot
$1,020,700 Zestimate®
$323/sqft
$3,068 Estimated rent
Home value
$1,020,700
$939,000 - $1.10M
$3,068/mo
Zestimate® history
Loading...
Owner options
Explore your selling options
What's special
Welcome to Back Cove. This peaceful, tree-lined enclave offers the rare combination of tranquility and convenience. You're just steps from Baxter Boulevard and an easy walk to local favorites like Rose Foods, The Proper Cup, Woodford F&B, Bird & Co., Big Sky Baking, The Great Lost Bear, Back Cove Books and many more. Want more? You're also a short walk to downtown and Deering Oaks Park, with its must-visit farmers market.
This quality two-family home has been extensively updated, making it ideal for an owner-occupant or those seeking an alternative to condo or single-family living. Each unit features 2-3 bedrooms, two full baths (including an en-suite), large open living and dining areas, and an updated kitchen. The upper unit enjoys sweeping views of Back Cove and potential for even more space with a ready-to-finish third floor.
Outside, enjoy a low-maintenance exterior and a charming yardâ€'perfect for gardening, grilling, or relaxing in a private city oasis. With well-maintained systems and move-in-ready interiors, this is your chance to own in one of Portland's most desirable neighborhoods at a price that's hard to beat.
Zillow last checked: 8 hours ago
Listing updated: July 11, 2025 at 12:11pm
Listed by:
Benchmark Real Estate
Bought with:
Legacy Properties Sotheby's International Realty
Source: Maine Listings,MLS#: 1623246
Facts & features
Interior
Bedrooms & bathrooms
- Bedrooms: 5
- Bathrooms: 4
- Full bathrooms: 4
Heating
- Baseboard, Forced Air, Radiator, Steam
Cooling
- None
Features
- 1st Floor Bedroom, Attic, Bathtub, One-Floor Living, Storage
- Flooring: Carpet, Tile, Vinyl, Wood
- Doors: Storm Door(s)
- Basement: Interior Entry,Full,Unfinished
Interior area
- Total structure area: 3,120
- Total interior livable area: 3,120 sqft
- Finished area above ground: 3,120
- Finished area below ground: 0
Property
Parking
- Parking features: Paved, 1 - 4 Spaces, On Site, Off Street
Features
- Levels: Multi/Split
- Stories: 2
- Patio & porch: Patio, Porch
- Has view: Yes
- View description: Scenic
- Body of water: Back Bay
Lot
- Size: 5,227 sqft
- Features: City Lot, Near Golf Course, Near Public Beach, Near Shopping, Near Turnpike/Interstate, Near Town, Neighborhood, Suburban, Near Railroad, Level, Open Lot, Sidewalks, Landscaped
Details
- Additional structures: Shed(s)
- Zoning: RN-3
- Other equipment: Cable, Internet Access Available
Construction
Type & style
- Home type: MultiFamily
- Architectural style: Other
- Property subtype: Multi Family
Materials
- Wood Frame, Vinyl Siding
- Foundation: Stone, Brick/Mortar
- Roof: Pitched,Shingle
Condition
- Year built: 1916
Utilities & green energy
- Electric: Circuit Breakers
- Sewer: Public Sewer
- Water: Public
- Utilities for property: Utilities On
Green energy
- Energy efficient items: Ceiling Fans, Thermostat
Community & neighborhood
Location
- Region: Portland
- Subdivision: Oakdale
Other
Other facts
- Road surface type: Paved
Price history
| Date | Event | Price |
|---|---|---|
| 7/11/2025 | Sold | $1,009,000+1.4%$323/sqft |
Source: | ||
| 6/18/2025 | Pending sale | $995,000$319/sqft |
Source: | ||
| 5/19/2025 | Listed for sale | $995,000-9.5%$319/sqft |
Source: | ||
| 9/28/2024 | Listing removed | $1,100,000$353/sqft |
Source: | ||
| 9/4/2024 | Price change | $1,100,000-12%$353/sqft |
Source: | ||
Public tax history
Tax history is unavailable.
Neighborhood: Oakdale
Nearby schools
GreatSchools rating
- 7/10Ocean AvenueGrades: K-5Distance: 1 mi
- 2/10King Middle SchoolGrades: 6-8Distance: 0.6 mi
- 4/10Portland High SchoolGrades: 9-12Distance: 0.8 mi

Get pre-qualified for a loan
At Zillow Home Loans, we can pre-qualify you in as little as 5 minutes with no impact to your credit score.An equal housing lender. NMLS #10287.
Sell for more on Zillow
Get a free Zillow Showcase℠ listing and you could sell for .
$1,020,700
2% more+ $20,414
With Zillow Showcase(estimated)
$1,041,114

