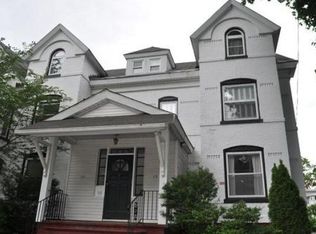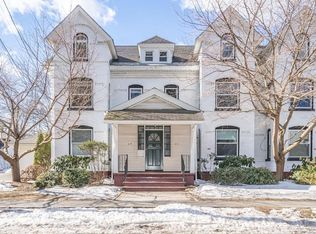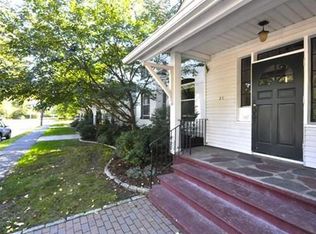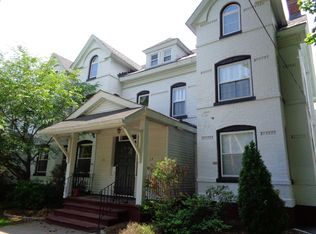Sold for $375,000
$375,000
23-23B Lyman Rd, Northampton, MA 01060
2beds
1,742sqft
Condominium, Rowhouse
Built in 1900
-- sqft lot
$-- Zestimate®
$215/sqft
$-- Estimated rent
Home value
Not available
Estimated sales range
Not available
Not available
Zestimate® history
Loading...
Owner options
Explore your selling options
What's special
Located in the wonderful South Street neighborhood just steps from downtown Northampton, you'll be delighted by this pet friendly penthouse condo! Tucked up off of the street, the main level features a renovated kitchen w/ tile floors, SS appliances & an attached laundry room w/ stackable washer & dryer. The first of 2 full baths has classic tile work & a gorgeous arched tub surround. The floor plan is flexible an offers several different living configurations! 2 additional rooms, both w/ recently refinished HW floors and closets, round out the 2nd level. On the 3rd floor is a spacious, open room with cathedral ceilings & brand new carpet that could be used as the primary bedroom suite or an oversized living room. Adjacent is a 2nd full bath & another ample closet. The shared basement offers a deeded storage area & is home to the natural gas water heater. Bonuses include central air & natural gas heat. Cats & dogs under 35 pounds allowed.
Zillow last checked: 8 hours ago
Listing updated: May 16, 2025 at 09:01am
Listed by:
Kim Raczka 413-433-7900,
5 College REALTORS® Northampton 413-585-8555
Bought with:
Brenda Binczewski
REMAX Connections
Source: MLS PIN,MLS#: 73343227
Facts & features
Interior
Bedrooms & bathrooms
- Bedrooms: 2
- Bathrooms: 2
- Full bathrooms: 2
Primary bedroom
- Features: Cathedral Ceiling(s), Ceiling Fan(s), Closet, Closet/Cabinets - Custom Built, Flooring - Wall to Wall Carpet, Lighting - Overhead
- Level: Third
- Area: 330
- Dimensions: 15 x 22
Bedroom 2
- Features: Closet, Flooring - Hardwood, Lighting - Overhead
- Level: Second
- Area: 169
- Dimensions: 13 x 13
Primary bathroom
- Features: Yes
Bathroom 1
- Features: Bathroom - Full, Bathroom - Tiled With Tub & Shower, Flooring - Stone/Ceramic Tile
- Level: Second
Bathroom 2
- Features: Bathroom - Full, Bathroom - With Tub & Shower, Flooring - Stone/Ceramic Tile, Lighting - Sconce, Lighting - Overhead
- Level: Third
- Area: 66
- Dimensions: 6 x 11
Kitchen
- Features: Flooring - Stone/Ceramic Tile, Remodeled, Stainless Steel Appliances, Wainscoting, Gas Stove, Lighting - Overhead
- Level: Second
- Area: 182
- Dimensions: 13 x 14
Living room
- Features: Closet, Flooring - Hardwood, Lighting - Overhead
- Level: Second
- Area: 195
- Dimensions: 13 x 15
Heating
- Forced Air, Natural Gas
Cooling
- Central Air
Appliances
- Included: Range, Dishwasher, Microwave, Freezer, Washer, Dryer
- Laundry: Flooring - Stone/Ceramic Tile, Electric Dryer Hookup, Washer Hookup, Second Floor, Common Area, In Building, In Unit
Features
- Flooring: Tile, Carpet, Hardwood
- Windows: Insulated Windows
- Has basement: Yes
- Has fireplace: No
- Common walls with other units/homes: No One Above
Interior area
- Total structure area: 1,742
- Total interior livable area: 1,742 sqft
- Finished area above ground: 1,742
Property
Parking
- Total spaces: 2
- Parking features: Off Street, Common, Paved
- Uncovered spaces: 2
Features
- Patio & porch: Enclosed
- Exterior features: Porch - Enclosed
Details
- Parcel number: 4738358
- Zoning: URB
Construction
Type & style
- Home type: Condo
- Property subtype: Condominium, Rowhouse
Materials
- Roof: Shingle
Condition
- Year built: 1900
- Major remodel year: 2007
Utilities & green energy
- Electric: Circuit Breakers
- Sewer: Public Sewer
- Water: Public
- Utilities for property: for Gas Range, for Electric Dryer, Washer Hookup
Community & neighborhood
Community
- Community features: Public Transportation, Shopping, Pool, Tennis Court(s), Park, Walk/Jog Trails, Stable(s), Golf, Medical Facility, Laundromat, Bike Path, Conservation Area, Highway Access, House of Worship, Private School, Public School, University
Location
- Region: Northampton
HOA & financial
HOA
- HOA fee: $463 monthly
- Amenities included: Laundry
- Services included: Water, Sewer, Insurance, Maintenance Structure, Maintenance Grounds, Snow Removal, Trash, Reserve Funds
Price history
| Date | Event | Price |
|---|---|---|
| 5/16/2025 | Sold | $375,000-1.1%$215/sqft |
Source: MLS PIN #73343227 Report a problem | ||
| 4/14/2025 | Contingent | $379,000$218/sqft |
Source: MLS PIN #73343227 Report a problem | ||
| 3/31/2025 | Price change | $379,000-2.6%$218/sqft |
Source: MLS PIN #73343227 Report a problem | ||
| 3/10/2025 | Listed for sale | $389,000$223/sqft |
Source: MLS PIN #73343227 Report a problem | ||
Public tax history
Tax history is unavailable.
Neighborhood: 01060
Nearby schools
GreatSchools rating
- 5/10Bridge Street Elementary SchoolGrades: PK-5Distance: 0.8 mi
- 5/10John F Kennedy Middle SchoolGrades: 6-8Distance: 3.3 mi
- 9/10Northampton High SchoolGrades: 9-12Distance: 1.3 mi
Schools provided by the listing agent
- Elementary: Bridge Street
- Middle: Jfk Middle
- High: N'ton High
Source: MLS PIN. This data may not be complete. We recommend contacting the local school district to confirm school assignments for this home.
Get pre-qualified for a loan
At Zillow Home Loans, we can pre-qualify you in as little as 5 minutes with no impact to your credit score.An equal housing lender. NMLS #10287.



