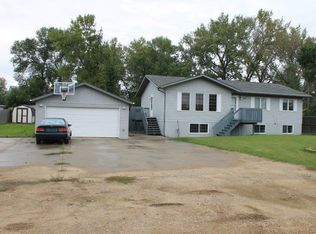Peaceful small town living on a huge city lot! This home is bursting with opportunity. When you walk in from the attached 2-stall garage you'll be greeted by a large living room area, great for entertaining. The kitchen has dual ovens and is open to the dining room area that has quick access to the fenced in backyard! The laundry room is conveniently located off the kitchen. The master bedroom has a 3/4 en suite - AWESOME! There is also ANOTHER living room with a wood burning fireplace. Down the hall there is 2 good sized bedrooms along with a full bathroom. This home has room for the whole family, call your agent today!
This property is off market, which means it's not currently listed for sale or rent on Zillow. This may be different from what's available on other websites or public sources.

