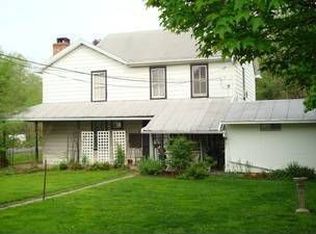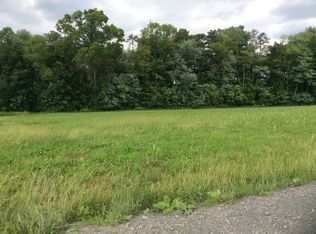Have you been looking for 2 homes on the same property to keep your family close? Or 2 more investment properties to add to your portfolio? Come take a look at these properties located on a nice corner lot of 2.68 acres in Turbotville.
This property is off market, which means it's not currently listed for sale or rent on Zillow. This may be different from what's available on other websites or public sources.

