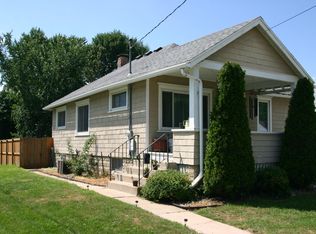Closed
$225,000
23 14th Ave NE, Rochester, MN 55906
3beds
2,448sqft
Single Family Residence
Built in 1927
0.17 Square Feet Lot
$229,800 Zestimate®
$92/sqft
$1,708 Estimated rent
Home value
$229,800
$209,000 - $250,000
$1,708/mo
Zestimate® history
Loading...
Owner options
Explore your selling options
What's special
This charming home won't last long and it's move-in ready! It's conveniently located within walking
distance to Mayo's downtown campus and close to bike trails, parks, shopping and restaurants. There's no
thru-traffic on this dead end street. The integrity of a home from this era is intact with archways and
original woodwork that's in great condition. The main level has hardwood floors that add a cozy warm
feel. The bathroom has also been updated. The enclosed front porch is perfect for 3-season relaxing.
Upstairs you'll find a large bedroom with new carpet and fresh paint. Newer vinyl windows and front door,
updated electrical, a 2020 furnace, AC, and hot water heater all add total peace of mind for the next
homeowner.
Zillow last checked: 8 hours ago
Listing updated: June 06, 2025 at 07:59pm
Listed by:
Sara Vix 507-990-1817,
Keller Williams Premier Realty
Bought with:
Kristina Wheeler
Keller Williams Premier Realty
Source: NorthstarMLS as distributed by MLS GRID,MLS#: 6713622
Facts & features
Interior
Bedrooms & bathrooms
- Bedrooms: 3
- Bathrooms: 1
- Full bathrooms: 1
Bedroom 1
- Level: Main
- Area: 120.03 Square Feet
- Dimensions: 9'8"x12'5"
Bedroom 2
- Level: Main
- Area: 105.9 Square Feet
- Dimensions: 10'5"x10'2"
Bedroom 3
- Level: Upper
- Area: 181.92 Square Feet
- Dimensions: 18'6"x9'10"
Dining room
- Level: Main
- Area: 138.85 Square Feet
- Dimensions: 12'11"x10'9"
Kitchen
- Level: Main
- Area: 81 Square Feet
- Dimensions: 9'x9'
Living room
- Level: Main
- Area: 160.38 Square Feet
- Dimensions: 12'11"x12'5"
Heating
- Forced Air
Cooling
- Central Air
Appliances
- Included: Air-To-Air Exchanger, Dishwasher, Dryer, Freezer, Gas Water Heater, Range, Refrigerator, Washer
Features
- Basement: Block,Storage Space,Unfinished
- Has fireplace: No
Interior area
- Total structure area: 2,448
- Total interior livable area: 2,448 sqft
- Finished area above ground: 1,632
- Finished area below ground: 0
Property
Parking
- Total spaces: 1
- Parking features: Detached, Gravel, Garage Door Opener
- Garage spaces: 1
- Has uncovered spaces: Yes
Accessibility
- Accessibility features: None
Features
- Levels: One and One Half
- Stories: 1
- Patio & porch: Deck, Front Porch, Glass Enclosed
- Fencing: Partial
Lot
- Size: 0.17 sqft
- Dimensions: 50.4 x 150.6
- Features: Near Public Transit, Wooded
Details
- Foundation area: 816
- Parcel number: 743643021597
- Zoning description: Residential-Single Family
Construction
Type & style
- Home type: SingleFamily
- Property subtype: Single Family Residence
Materials
- Vinyl Siding, Frame
- Roof: Age Over 8 Years,Asphalt
Condition
- Age of Property: 98
- New construction: No
- Year built: 1927
Utilities & green energy
- Electric: Power Company: Rochester Public Utilities
- Gas: Natural Gas
- Sewer: City Sewer/Connected
- Water: City Water/Connected
Community & neighborhood
Location
- Region: Rochester
- Subdivision: Stebbins Add
HOA & financial
HOA
- Has HOA: No
Price history
| Date | Event | Price |
|---|---|---|
| 6/6/2025 | Sold | $225,000+2.3%$92/sqft |
Source: | ||
| 5/5/2025 | Pending sale | $220,000$90/sqft |
Source: | ||
| 5/2/2025 | Listed for sale | $220,000+96.4%$90/sqft |
Source: | ||
| 12/1/2014 | Sold | $112,000+1.9%$46/sqft |
Source: | ||
| 10/27/2014 | Pending sale | $109,900$45/sqft |
Source: Edina Realty, Inc., a Berkshire Hathaway affiliate #4057772 Report a problem | ||
Public tax history
| Year | Property taxes | Tax assessment |
|---|---|---|
| 2024 | $2,111 | $158,200 -3.9% |
| 2023 | -- | $164,700 +11.9% |
| 2022 | $1,644 +1.1% | $147,200 +26.8% |
Find assessor info on the county website
Neighborhood: East Side
Nearby schools
GreatSchools rating
- 2/10Riverside Central Elementary SchoolGrades: PK-5Distance: 0.7 mi
- 4/10Kellogg Middle SchoolGrades: 6-8Distance: 1.3 mi
- 8/10Century Senior High SchoolGrades: 8-12Distance: 2 mi
Schools provided by the listing agent
- Elementary: Riverside Central
- Middle: Kellogg
- High: Century
Source: NorthstarMLS as distributed by MLS GRID. This data may not be complete. We recommend contacting the local school district to confirm school assignments for this home.
Get a cash offer in 3 minutes
Find out how much your home could sell for in as little as 3 minutes with a no-obligation cash offer.
Estimated market value$229,800
Get a cash offer in 3 minutes
Find out how much your home could sell for in as little as 3 minutes with a no-obligation cash offer.
Estimated market value
$229,800
