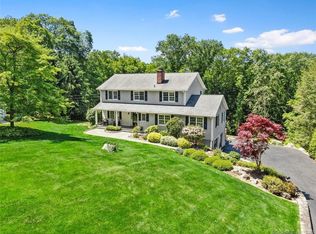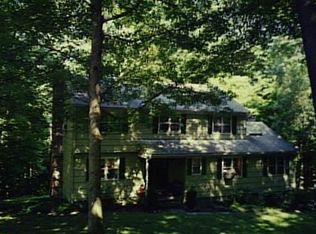Sold for $1,030,000
$1,030,000
23 11 O Clock Road, Weston, CT 06883
4beds
2,914sqft
Single Family Residence
Built in 1967
2.09 Acres Lot
$1,286,400 Zestimate®
$353/sqft
$4,212 Estimated rent
Home value
$1,286,400
$1.20M - $1.40M
$4,212/mo
Zestimate® history
Loading...
Owner options
Explore your selling options
What's special
Surrounded by nature, this pristine colonial is privately sited on 2.09 peaceful acres in lower Weston. This turn key home with well-proportioned rooms, allows for gatherings of all types ~ formal, casual, large or small. Prepare meals in the spacious eat-in kitchen featuring a SubZero refrigerator, Thermador 5 burner gas cooktop with stainless Broan hood, and Thermador convection double wall oven, while visiting with friends around the island or enjoying a cocktail at the wetbar. Watch the football game in the family room with the gas fireplace burning, celebrate holiday dinners in the roomy dining room, read a book near the fireplace in the living room, or dine al fresco on the deck overlooking the expansive lawn. The primary suite highlights the upper level with a walk-in closet and bathroom with steam shower and jetted tub. Three additional bedrooms (one being used as a second family room) and full bath complete the second floor. The finished walk out lower level provides an ideal space for the home gym or recreation room. Numerous additional features and improvements ~ refinished hardwood floors, new AC, home office, full home generator, home security system, irrigation, and newly paved driveway.Enjoy the good life and the best of Weston.
Zillow last checked: 8 hours ago
Listing updated: May 04, 2023 at 10:39am
Listed by:
Cathy McGee 203-434-2251,
Coldwell Banker Realty 203-227-8424
Bought with:
Emily Gordon, RES.0271047
Coldwell Banker Realty
Source: Smart MLS,MLS#: 170552713
Facts & features
Interior
Bedrooms & bathrooms
- Bedrooms: 4
- Bathrooms: 3
- Full bathrooms: 2
- 1/2 bathrooms: 1
Primary bedroom
- Features: Hardwood Floor, Walk-In Closet(s)
- Level: Upper
Bedroom
- Features: Hardwood Floor
- Level: Upper
Bedroom
- Features: Hardwood Floor
- Level: Upper
Bedroom
- Features: Hardwood Floor
- Level: Upper
Primary bathroom
- Features: Hydro-Tub, Skylight, Steam/Sauna, Tile Floor, Vaulted Ceiling(s)
- Level: Upper
Bathroom
- Features: Tile Floor, Tub w/Shower
- Level: Upper
Dining room
- Features: Bay/Bow Window, French Doors, Hardwood Floor
- Level: Main
Family room
- Features: High Ceilings, Balcony/Deck, Bay/Bow Window, French Doors, Gas Log Fireplace, Hardwood Floor
- Level: Main
Kitchen
- Features: High Ceilings, Balcony/Deck, Granite Counters, Hardwood Floor, Kitchen Island, Wet Bar
- Level: Main
Living room
- Features: Bay/Bow Window, Fireplace, Hardwood Floor
- Level: Main
Office
- Features: Built-in Features, Hardwood Floor
- Level: Main
Rec play room
- Features: Built-in Features, Sliders
- Level: Lower
Heating
- Zoned, Oil
Cooling
- Central Air, Window Unit(s)
Appliances
- Included: Gas Cooktop, Oven, Microwave, Range Hood, Subzero, Dishwasher, Washer, Dryer, Water Heater
- Laundry: Lower Level
Features
- Entrance Foyer, Sound System
- Doors: French Doors
- Basement: Full,Partially Finished,Heated,Cooled,Interior Entry,Garage Access
- Attic: Pull Down Stairs,Storage
- Number of fireplaces: 1
Interior area
- Total structure area: 2,914
- Total interior livable area: 2,914 sqft
- Finished area above ground: 2,664
- Finished area below ground: 250
Property
Parking
- Total spaces: 2
- Parking features: Attached, Paved, Driveway, Garage Door Opener, Asphalt
- Attached garage spaces: 2
- Has uncovered spaces: Yes
Features
- Patio & porch: Deck
- Exterior features: Awning(s), Outdoor Grill, Rain Gutters, Lighting, Underground Sprinkler
Lot
- Size: 2.09 Acres
- Features: Dry, Few Trees
Details
- Parcel number: 406023
- Zoning: R
- Other equipment: Generator
Construction
Type & style
- Home type: SingleFamily
- Architectural style: Colonial
- Property subtype: Single Family Residence
Materials
- Clapboard, Cedar
- Foundation: Block
- Roof: Shingle
Condition
- New construction: No
- Year built: 1967
Utilities & green energy
- Sewer: Septic Tank
- Water: Well
Green energy
- Energy efficient items: Thermostat
Community & neighborhood
Community
- Community features: Basketball Court, Golf, Library, Park, Private Rec Facilities, Pool, Tennis Court(s)
Location
- Region: Weston
- Subdivision: Lower Weston
Price history
| Date | Event | Price |
|---|---|---|
| 5/3/2023 | Sold | $1,030,000+6.7%$353/sqft |
Source: | ||
| 3/20/2023 | Contingent | $965,000$331/sqft |
Source: | ||
| 3/2/2023 | Listed for sale | $965,000+132.5%$331/sqft |
Source: | ||
| 7/14/1995 | Sold | $415,000$142/sqft |
Source: | ||
Public tax history
Tax history is unavailable.
Neighborhood: 06883
Nearby schools
GreatSchools rating
- 9/10Weston Intermediate SchoolGrades: 3-5Distance: 1.9 mi
- 8/10Weston Middle SchoolGrades: 6-8Distance: 1.9 mi
- 10/10Weston High SchoolGrades: 9-12Distance: 2 mi
Schools provided by the listing agent
- Elementary: Hurlbutt
- Middle: Weston
- High: Weston
Source: Smart MLS. This data may not be complete. We recommend contacting the local school district to confirm school assignments for this home.
Get pre-qualified for a loan
At Zillow Home Loans, we can pre-qualify you in as little as 5 minutes with no impact to your credit score.An equal housing lender. NMLS #10287.
Sell with ease on Zillow
Get a Zillow Showcase℠ listing at no additional cost and you could sell for —faster.
$1,286,400
2% more+$25,728
With Zillow Showcase(estimated)$1,312,128

