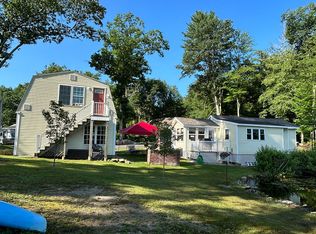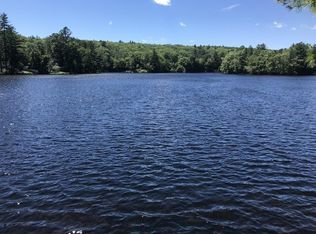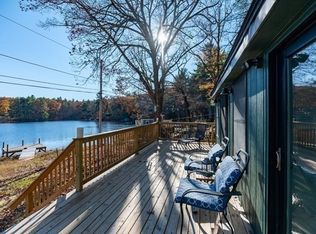WATERFRONT UNDER $200,000! Escape to your own waterfront cottage on Tucker Lake! Suitable as an affordable 2 bedroom year-round residence or simply as a summer getaway. Privacy, peace & quiet yet only minutes to 146 for easy access. Totally move-in ready-just pack your bags & kayak! The home has been recently updated with brand new carpeting & ceilings in every room & fresh paint throughout! Large carport, multiple sheds, 3-season porch, gas stove, 1st floor laundry & mudroom breezeway. Enjoy nature year-round on this recreational lake with BBQ's, fires, boating, fishing, swimming, kayaking, canoeing, ice skating, ice hockey, cross country skiing or go hiking on the miles of trails in the surrounding woods. Quick close possible so you can be here to enjoy the rest of your summer!!
This property is off market, which means it's not currently listed for sale or rent on Zillow. This may be different from what's available on other websites or public sources.



