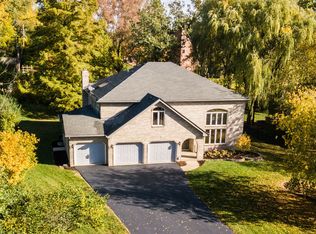Closed
$425,000
22W584 Ahlstrand Rd, Glen Ellyn, IL 60137
3beds
1,638sqft
Single Family Residence
Built in 1955
0.92 Acres Lot
$566,300 Zestimate®
$259/sqft
$3,567 Estimated rent
Home value
$566,300
$515,000 - $623,000
$3,567/mo
Zestimate® history
Loading...
Owner options
Explore your selling options
What's special
Great potential to renovate or build your own! This long-time owner of over 40 years is selling this ranch home, located on almost an acre in Morton Arboretum West unincorporated Glen Ellyn. The property is situated on a corner lot-an ideal opportunity to rehab the existing home or build new. There's also potential to split the parcel into two lots. The home is being sold as-is and features 3 bedrooms, 2.5 baths, and an additional half bath off the kitchen. It needs repairs throughout and includes a full basement and an attached side-load 2-car garage. All set on a beautiful lot just minutes from the Morton Arboretum.
Zillow last checked: 8 hours ago
Listing updated: June 11, 2025 at 11:48am
Listing courtesy of:
Coya J Smith 708-903-5110,
RE/MAX Premier
Bought with:
Frank La Gambina
Earned Run Real Estate Group
Source: MRED as distributed by MLS GRID,MLS#: 12335873
Facts & features
Interior
Bedrooms & bathrooms
- Bedrooms: 3
- Bathrooms: 3
- Full bathrooms: 2
- 1/2 bathrooms: 1
Primary bedroom
- Features: Bathroom (Full)
- Level: Main
- Area: 196 Square Feet
- Dimensions: 14X14
Bedroom 2
- Level: Main
- Area: 224 Square Feet
- Dimensions: 16X14
Bedroom 3
- Level: Main
- Area: 176 Square Feet
- Dimensions: 16X11
Bar entertainment
- Level: Basement
- Area: 45 Square Feet
- Dimensions: 5X9
Dining room
- Level: Main
- Area: 187 Square Feet
- Dimensions: 17X11
Kitchen
- Level: Main
- Area: 121 Square Feet
- Dimensions: 11X11
Laundry
- Level: Basement
- Area: 352 Square Feet
- Dimensions: 32X11
Living room
- Level: Main
- Area: 312 Square Feet
- Dimensions: 24X13
Heating
- Natural Gas
Cooling
- Central Air
Features
- Basement: Finished,Full
Interior area
- Total structure area: 2,867
- Total interior livable area: 1,638 sqft
- Finished area below ground: 1,229
Property
Parking
- Total spaces: 2
- Parking features: On Site, Garage Owned, Attached, Garage
- Attached garage spaces: 2
Accessibility
- Accessibility features: No Disability Access
Features
- Stories: 1
Lot
- Size: 0.92 Acres
- Dimensions: 150 X 250
Details
- Parcel number: 0526303007
- Special conditions: None
Construction
Type & style
- Home type: SingleFamily
- Property subtype: Single Family Residence
Materials
- Vinyl Siding
Condition
- New construction: No
- Year built: 1955
Utilities & green energy
- Electric: Fuses
- Sewer: Septic Tank
- Water: Well
Community & neighborhood
Location
- Region: Glen Ellyn
Other
Other facts
- Listing terms: Cash
- Ownership: Fee Simple
Price history
| Date | Event | Price |
|---|---|---|
| 6/11/2025 | Sold | $425,000-5.5%$259/sqft |
Source: | ||
| 5/12/2025 | Contingent | $449,900$275/sqft |
Source: | ||
| 5/7/2025 | Listed for sale | $449,900-21.7%$275/sqft |
Source: | ||
| 5/2/2025 | Contingent | $574,900$351/sqft |
Source: | ||
| 4/21/2025 | Listed for sale | $574,900$351/sqft |
Source: | ||
Public tax history
| Year | Property taxes | Tax assessment |
|---|---|---|
| 2024 | $8,945 +5.7% | $141,699 +8.6% |
| 2023 | $8,465 +2.7% | $130,430 +5.8% |
| 2022 | $8,245 +2.6% | $123,260 +2.4% |
Find assessor info on the county website
Neighborhood: 60137
Nearby schools
GreatSchools rating
- 8/10Briar Glen Elementary SchoolGrades: PK-5Distance: 1 mi
- 6/10Glen Crest Middle SchoolGrades: 6-8Distance: 1.3 mi
- 9/10Glenbard South High SchoolGrades: 9-12Distance: 0.3 mi
Schools provided by the listing agent
- Elementary: Briar Glen Elementary School
- High: Glenbard South High School
- District: 89
Source: MRED as distributed by MLS GRID. This data may not be complete. We recommend contacting the local school district to confirm school assignments for this home.

Get pre-qualified for a loan
At Zillow Home Loans, we can pre-qualify you in as little as 5 minutes with no impact to your credit score.An equal housing lender. NMLS #10287.
