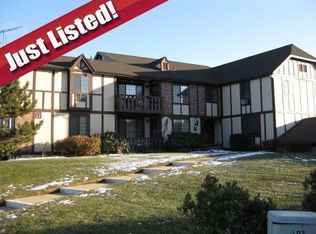Mint condition unit with open floor plan living. 2 bdrm, 2 bths w/ white oak flooring, renovated Kitchen, Master Suite with WIC & balcony w/ a view. Mins to town, trains to NYC & top rated schools. Enter through the foyer into the spacious & airy Living Room with white oak flooring and high ceiling, Dining Room with wood-like flooring, and access to the balcony with a view. Renovated kitchen with white crisp cabinetry with ample storage, quartz countertop and stainless steel appliances. Through the hallway with laundry access, the first bedroom with double closets and a hall bath with vanity plus tub/shower awaits. Over-sized Master Suite with large walk-in closet, full bath with vanity and shower. This unit comes with a storage & one-car garage. Minutes to town, trains to NYC plus top rated schools!
This property is off market, which means it's not currently listed for sale or rent on Zillow. This may be different from what's available on other websites or public sources.
