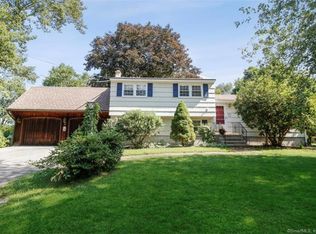Welcome to 22A Jefferson Circle! This beautiful expanded cape is just what you've been looking for! Situated on just under 1 acre, this home offers the new owner both a friendly neighborhood as well as a bit of privacy in this nearly 1 acre lot! As you flow through the home, the warm and inviting fireplace welcomes you on your way to the newly remodeled kitchen for a snack.Heading in to the Great Room, you pass a first floor bedroom and full bath. Then it's through the Office/Nursery/Laundry room and you're free to relax while the sunset flows through the oversized windows. After catching up on your shoes, head on upstairs where you can have your choice of either bedroom. A full bath completes the floor. Looking for more? Head on up to the bonus room above the garage. If that's not enough, head on out to yard and take a dip in the pool to cool off in the summer sun! Concerned about the power going out? Not to worry, there is a 14kW on demand Generac standby generator installed with the home! It all can be yours, schedule a showing today!
This property is off market, which means it's not currently listed for sale or rent on Zillow. This may be different from what's available on other websites or public sources.

