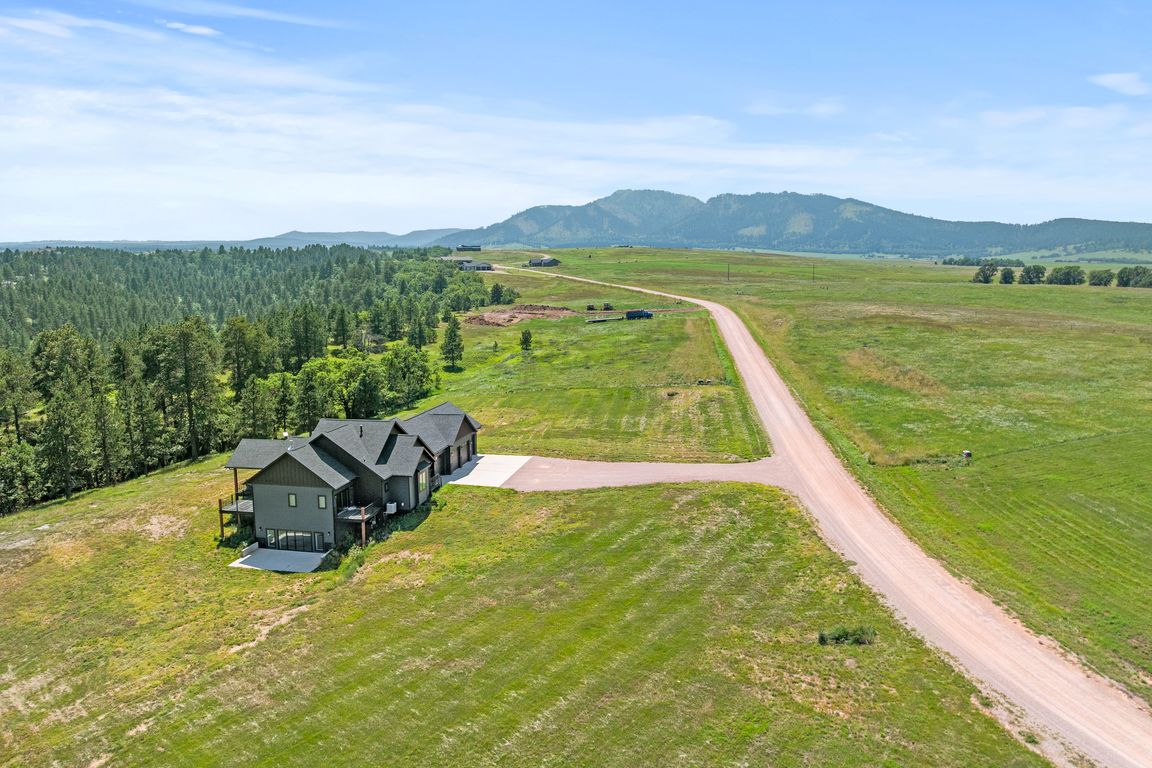
For salePrice cut: $70K (10/7)
$1,250,000
4beds
3,800sqft
22998 Cedar Berry Ave, Spearfish, SD 57783
4beds
3,800sqft
Site built
Built in 2022
2.62 Acres
4 Attached garage spaces
$329 price/sqft
What's special
Gas log fireplaceWalls of windowsMature treesWalk-in pantryWet barGenerous acreageVaulted ceilings
Motivated seller due to relocation, all offers will be considered. Seller offering $30,000.00 landscaping allowance! Listed by Jenni Sneesby - 605.645.1181 - Engel & Völkers Black Hills. Welcome to a custom-designed ranch home offering approximately 3,800 sq ft of living space on just over 2.6 acres in Cedar Berry Canyon Estates, ...
- 72 days |
- 664 |
- 31 |
Source: Mount Rushmore Area AOR,MLS#: 86193
Travel times
Living Room
Kitchen
Primary Bedroom
Basement (Finished)
Dining Room
Laundry Room
Garage
Zillow last checked: 8 hours ago
Listing updated: November 10, 2025 at 08:37am
Listed by:
Jenni Sneesby,
Engel & Voelkers Black Hills Spearfish
Source: Mount Rushmore Area AOR,MLS#: 86193
Facts & features
Interior
Bedrooms & bathrooms
- Bedrooms: 4
- Bathrooms: 3
- Full bathrooms: 3
- Main level bathrooms: 2
- Main level bedrooms: 2
Primary bedroom
- Level: Main
- Area: 289
- Dimensions: 17 x 17
Bedroom 2
- Level: Main
- Area: 182
- Dimensions: 13 x 14
Bedroom 3
- Description: Egress Window
- Level: Basement
- Area: 240
- Dimensions: 16 x 15
Bedroom 4
- Description: Walk-in Closet
- Level: Basement
- Area: 180
- Dimensions: 12 x 15
Dining room
- Description: Wet Bar
- Level: Main
- Area: 156
- Dimensions: 12 x 13
Family room
- Description: Wet Bar + Fireplace
Kitchen
- Level: Main
- Dimensions: 21 x 12
Living room
- Description: 13' Vaulted Ceilings
- Level: Main
Heating
- Natural Gas, Forced Air
Cooling
- Refrig. C/Air
Appliances
- Included: Dishwasher, Disposal, Refrigerator, Gas Range Oven, Microwave, Range Hood, Washer, Dryer, Water Softener Owned, Oven
- Laundry: Main Level
Features
- Wet Bar, Vaulted Ceiling(s), Walk-In Closet(s), Ceiling Fan(s)
- Flooring: Vinyl
- Basement: Full,Walk-Out Access,Finished
- Number of fireplaces: 2
- Fireplace features: Two
Interior area
- Total structure area: 3,800
- Total interior livable area: 3,800 sqft
Property
Parking
- Total spaces: 4
- Parking features: Four or More Car, Attached
- Attached garage spaces: 4
Features
- Patio & porch: Open Patio, Open Deck, Covered Deck
Lot
- Size: 2.62 Acres
- Features: Trees
Details
- Parcel number: 190950060100116
Construction
Type & style
- Home type: SingleFamily
- Architectural style: Ranch
- Property subtype: Site Built
Materials
- Frame
- Roof: Composition
Condition
- Year built: 2022
Community & HOA
Community
- Subdivision: Cedar Berry Canyon Estates
Location
- Region: Spearfish
Financial & listing details
- Price per square foot: $329/sqft
- Tax assessed value: $836,810
- Annual tax amount: $5,115
- Date on market: 9/26/2025
- Listing terms: Cash,New Loan
- Road surface type: Unimproved