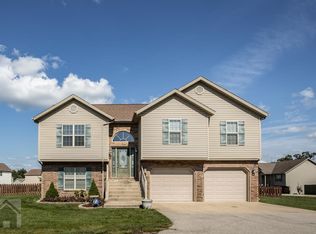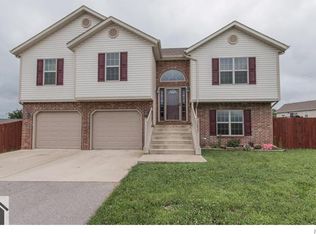Closed
Listing Provided by:
Lisa J Ellis 573-774-4101,
NextHome Team Ellis
Bought with: Miller Real Estate, Inc
Price Unknown
22996 Reward Rd, Waynesville, MO 65583
4beds
1,950sqft
Single Family Residence
Built in 2009
9,583.2 Square Feet Lot
$268,400 Zestimate®
$--/sqft
$1,958 Estimated rent
Home value
$268,400
$234,000 - $309,000
$1,958/mo
Zestimate® history
Loading...
Owner options
Explore your selling options
What's special
Refreshed & renewed, this home is ready for you! Great new luxury vinyl planks flooring, entire home new paint, carpet and home professionally cleaned new stairs on deck with fresh coat of stain, exterior pressure-washed and flower beds spruced up. You will love the fresh black paint on the shutters, garage doors and front doors as you pull in the driveway of the home. Inside take not of the fresh redo that makes this home the easy choice. The main level offers open kitchen, dining and living with primary bedroom with full bath (double vanity, jetted tub and shower) with walk in-closet and 2 additional bedrooms + 1 guest bath. The lower level offers family room, 4th bedroom, bathroom, walkout to oversized concrete patio, laundry and oversized 2 car garage with additional storage. Time will not stand still with this one so call today to make this you next home.
Zillow last checked: 8 hours ago
Listing updated: April 28, 2025 at 06:03pm
Listing Provided by:
Lisa J Ellis 573-774-4101,
NextHome Team Ellis
Bought with:
Judy M Redmond, 1999020996
Miller Real Estate, Inc
Source: MARIS,MLS#: 24052728 Originating MLS: Pulaski County Board of REALTORS
Originating MLS: Pulaski County Board of REALTORS
Facts & features
Interior
Bedrooms & bathrooms
- Bedrooms: 4
- Bathrooms: 3
- Full bathrooms: 3
- Main level bathrooms: 3
- Main level bedrooms: 4
Primary bedroom
- Level: Main
Bedroom
- Level: Main
Bedroom
- Level: Main
Bedroom
- Level: Lower
Primary bathroom
- Level: Main
Bathroom
- Level: Main
Bathroom
- Level: Lower
Family room
- Level: Lower
Kitchen
- Level: Main
Laundry
- Level: Lower
Living room
- Level: Main
Heating
- Forced Air, Electric
Cooling
- Central Air, Electric
Appliances
- Included: Dishwasher, Microwave, Range, Refrigerator, Electric Water Heater
Features
- Kitchen/Dining Room Combo, Pantry, Double Vanity, Separate Shower
- Basement: Sleeping Area
- Has fireplace: No
- Fireplace features: Recreation Room
Interior area
- Total structure area: 1,950
- Total interior livable area: 1,950 sqft
- Finished area above ground: 1,350
- Finished area below ground: 600
Property
Parking
- Total spaces: 2
- Parking features: Basement, Garage, Garage Door Opener, Storage, Workshop in Garage
- Garage spaces: 2
Features
- Levels: Multi/Split
Lot
- Size: 9,583 sqft
Details
- Parcel number: 119.029000000001066
- Special conditions: Standard
Construction
Type & style
- Home type: SingleFamily
- Architectural style: Split Foyer
- Property subtype: Single Family Residence
Materials
- Brick Veneer, Vinyl Siding
Condition
- Year built: 2009
Details
- Builder name: Rowden
Utilities & green energy
- Sewer: Public Sewer, Septic Tank
- Water: Public
Community & neighborhood
Location
- Region: Waynesville
- Subdivision: Taylor Hills
Other
Other facts
- Listing terms: Cash,Conventional,FHA,Other,USDA Loan,VA Loan
- Ownership: Private
- Road surface type: Concrete
Price history
| Date | Event | Price |
|---|---|---|
| 10/2/2024 | Sold | -- |
Source: | ||
| 8/28/2024 | Pending sale | $249,900$128/sqft |
Source: | ||
| 8/20/2024 | Listed for sale | $249,900+48.3%$128/sqft |
Source: | ||
| 6/23/2013 | Listing removed | $168,500$86/sqft |
Source: Century 21 Prestige #12068906 Report a problem | ||
| 6/22/2013 | Price change | $168,500-0.8%$86/sqft |
Source: Century 21 Prestige #12068906 Report a problem | ||
Public tax history
| Year | Property taxes | Tax assessment |
|---|---|---|
| 2024 | $1,189 +2.4% | $27,333 |
| 2023 | $1,161 +8.4% | $27,333 |
| 2022 | $1,071 +1.1% | $27,333 +3.1% |
Find assessor info on the county website
Neighborhood: 65583
Nearby schools
GreatSchools rating
- 4/106TH GRADE CENTERGrades: 6Distance: 3 mi
- 6/10Waynesville Sr. High SchoolGrades: 9-12Distance: 3.1 mi
- 4/10Waynesville Middle SchoolGrades: 7-8Distance: 2.9 mi
Schools provided by the listing agent
- Elementary: Waynesville R-Vi
- Middle: Waynesville Middle
- High: Waynesville Sr. High
Source: MARIS. This data may not be complete. We recommend contacting the local school district to confirm school assignments for this home.

