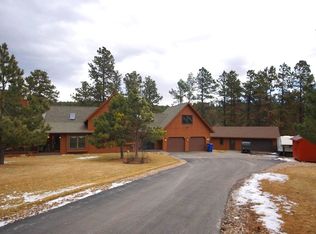Sold for $690,000
$690,000
22994 Shields Rd, Rapid City, SD 57702
4beds
3,062sqft
Site Built
Built in 1969
1.76 Acres Lot
$679,000 Zestimate®
$225/sqft
$2,701 Estimated rent
Home value
$679,000
$638,000 - $720,000
$2,701/mo
Zestimate® history
Loading...
Owner options
Explore your selling options
What's special
Relax, Recharge, and Entertain in the Black Hills Looking for a home that feels like a retreat? This zero-entry, single-level gem sits on 1.76 acres with no covenants—which means you’re free to make the property your own. Want to park your RV, build a shop, add a garden, or have a few chickens? Go for it—no HOA and no restrictive rules. Tucked in the heart of the Black Hills, you’re just 12 minutes from the boat launch at Pactola Reservoir and only 9 minutes to Rapid City, giving you the best of both nature and convenience. With over 3,000 square feet, there’s plenty of space to spread out, host gatherings, or simply unwind. Watch wildlife stroll by from the cozy sunroom, or enjoy the open layout that’s great for everyday living and entertaining. And don’t miss the detached shed with electricity—a perfect hangout spot, workshop, hobby room, or extra storage thanks to the bonus loft. Whether you're looking for a peaceful getaway or a place to put down roots, this Black Hills property is ready for your vision.
Zillow last checked: 8 hours ago
Listing updated: August 30, 2025 at 08:32am
Listed by:
Kevin Kennedy,
Black Hills SD Realty
Bought with:
Shauna Sheets
Keller Williams Realty Black Hills SP
Source: Mount Rushmore Area AOR,MLS#: 84461
Facts & features
Interior
Bedrooms & bathrooms
- Bedrooms: 4
- Bathrooms: 2
- Full bathrooms: 2
- Main level bathrooms: 2
- Main level bedrooms: 4
Primary bedroom
- Level: Main
- Area: 240
- Dimensions: 16 x 15
Bedroom 2
- Level: Main
- Area: 143
- Dimensions: 13 x 11
Bedroom 3
- Level: Main
- Area: 176
- Dimensions: 16 x 11
Bedroom 4
- Level: Main
- Area: 132
- Dimensions: 12 x 11
Dining room
- Description: Formal
- Level: Main
- Area: 304
- Dimensions: 19 x 16
Kitchen
- Description: Island, bar seating
- Level: Main
- Dimensions: 20 x 11
Living room
- Level: Main
- Area: 304
- Dimensions: 19 x 16
Heating
- Electric, Radiant Floor
Cooling
- Has cooling: Yes
Appliances
- Included: Dishwasher, Disposal, Refrigerator, Electric Range Oven, Microwave, Washer, Dryer
- Laundry: Main Level
Features
- Mud Room, Sun Room
- Flooring: Carpet, Tile
- Windows: Skylight(s), Wood Frames, Window Coverings
- Has basement: No
- Number of fireplaces: 1
- Fireplace features: One, Insert, Living Room
Interior area
- Total structure area: 3,062
- Total interior livable area: 3,062 sqft
Property
Parking
- Total spaces: 2
- Parking features: Two Car, Attached, Carport/2 Cars, RV Access/Parking, Garage Door Opener
- Garage spaces: 2
- Carport spaces: 2
- Covered spaces: 4
Features
- Patio & porch: Open Patio
- Exterior features: Sprinkler System
Lot
- Size: 1.76 Acres
- Features: Few Trees, Lawn, Trees
Details
- Additional structures: Shed(s), Barn(s)
- Parcel number: 3605377006
Construction
Type & style
- Home type: SingleFamily
- Architectural style: Ranch
- Property subtype: Site Built
Materials
- Frame
- Foundation: Slab
- Roof: Composition
Condition
- Year built: 1969
Community & neighborhood
Location
- Region: Rapid City
Other
Other facts
- Road surface type: Paved
Price history
| Date | Event | Price |
|---|---|---|
| 8/29/2025 | Sold | $690,000-0.7%$225/sqft |
Source: | ||
| 7/24/2025 | Contingent | $695,000$227/sqft |
Source: | ||
| 7/13/2025 | Price change | $695,000-7.2%$227/sqft |
Source: | ||
| 6/10/2025 | Price change | $749,000-6.3%$245/sqft |
Source: | ||
| 5/16/2025 | Listed for sale | $799,000$261/sqft |
Source: | ||
Public tax history
| Year | Property taxes | Tax assessment |
|---|---|---|
| 2025 | $6,387 +0.1% | $655,400 +4% |
| 2024 | $6,379 +9.1% | $630,200 +2.1% |
| 2023 | $5,850 +26.8% | $617,100 +19% |
Find assessor info on the county website
Neighborhood: Johnson Siding
Nearby schools
GreatSchools rating
- 7/10South Canyon Elementary - 15Grades: K-5Distance: 7 mi
- 9/10Southwest Middle School - 38Grades: 6-8Distance: 7.5 mi
- 5/10Stevens High School - 42Grades: 9-12Distance: 6.7 mi
Schools provided by the listing agent
- District: Rapid City
Source: Mount Rushmore Area AOR. This data may not be complete. We recommend contacting the local school district to confirm school assignments for this home.

Get pre-qualified for a loan
At Zillow Home Loans, we can pre-qualify you in as little as 5 minutes with no impact to your credit score.An equal housing lender. NMLS #10287.
