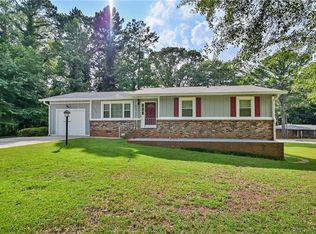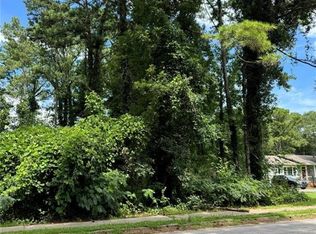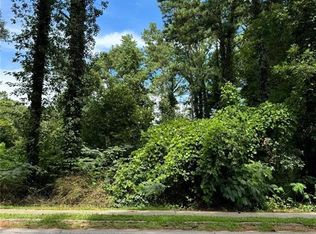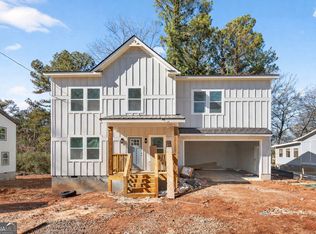Gorgeously renovated 3 beds 2 baths ranch floorplan with finished daylight basement on a corner lot! No HOA! The home features a large space for living and dining, huge yard, sunroom, large back patio, parking garage with separate storage closet plus a long driveway for additional parking.Some of the renovations in the home include; completely remodeled kitchen with new custom cabinets, granite counters, tile backsplash, remodeled bathrooms, new windows throughout, newer HVAC system, newer water heater, new carpet in bedrooms, newer roof, freshly painted throughout, and hardwood flooring. Owner-occupant will receive lower property taxes by filing Homestead Exemption after closing! Centrally located and convenient access to all highways, approximately 2 miles from I-20, minutes to downtown Atlanta and Hartsfield Jackson Airport. Call now to schedule an appointment to view this gorgeous home!
This property is off market, which means it's not currently listed for sale or rent on Zillow. This may be different from what's available on other websites or public sources.



