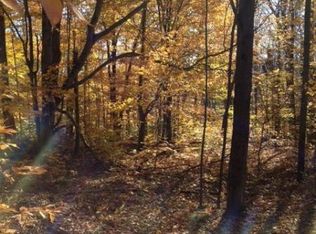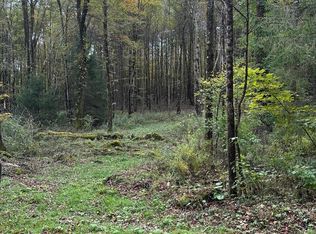Spacious LOG HOME ON COUNTRY ROAD- 4br, 2 .1/4 bath, stone fireplace. Lodge cabin with 4 rooms, 2 full baths. Hand crafted with Esterwalt logs, Has hardwood floors on all floors, tiled 1st floor bath. Commercial grade gas range/oven and hood in kitchen with large prep station, pantry, lots of storage cabinets. Loft design dining and living area. Pole barn building, 1152 sq. ft. Can serve as 2 car garage. 6.72 acres of complete privacy, patio/gazebo and fire pit for roasting smores. Walk or drive to gamelands, paddle or row on Upper Woods Pond or on your own pond.
This property is off market, which means it's not currently listed for sale or rent on Zillow. This may be different from what's available on other websites or public sources.

