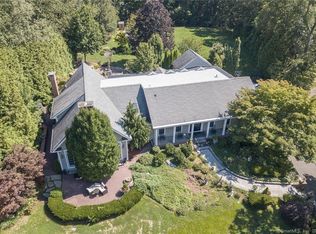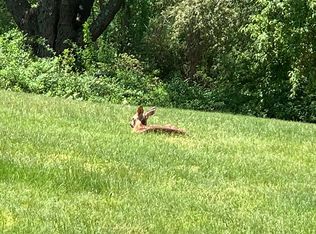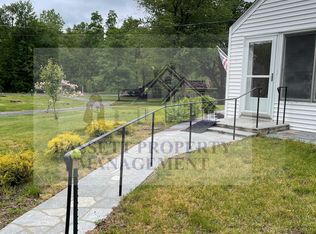Location, Location, location. 3-4 bedroom/ 3 full bath ranch with 2 master bedrooms on highly desirable outer Ridge Road. Enjoy country club living without leaving home with your 20x40 updated in ground pool. Peaceful, private and perfect for entertaining and all on one floor. This home sits on over 1 acre lot with mature shade trees and beautiful flower gardens. Spectacular media/great room featuring marble fireplace, ceiling fan, 2 skylights, overhead movie projector with hidden retractable drop down screen. Walls of windows gives plenty of natural light with a view of deck, pool, and yard. One of possible 4 bedrooms currently being used as an office. Gleaming hardwood floors in formal dining room, living room, music/sun room and master bedroom. New carpet and fresh paint in additional bedrooms/office. Kitchen with eat in seating, granite counters with inlaid tumbled marble backsplash and stainless appliances. Custom designed master suite features tray ceilings, large windows, and master bathroom with soaking tub, his/hers vanities, Italian marble flooring and attached walk-in closet with pocket door. Multi zoned heat and air conditioning, vinyl siding and double width driveway with 3 car turnaround for plenty of off street parking. Privacy galore yet only 90 minutes from N.Y.C. as well as 15 minutes to New Haven and 5 minutes to Quinnipiac University. Owner is a licensed Realtor.
This property is off market, which means it's not currently listed for sale or rent on Zillow. This may be different from what's available on other websites or public sources.


