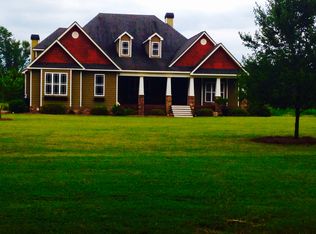Closed
$855,000
2299 Marion Ivie Rd, Good Hope, GA 30641
5beds
2,700sqft
Single Family Residence
Built in 2018
9.33 Acres Lot
$861,400 Zestimate®
$317/sqft
$3,827 Estimated rent
Home value
$861,400
$706,000 - $1.05M
$3,827/mo
Zestimate® history
Loading...
Owner options
Explore your selling options
What's special
Buyer was unable to meet contingencies so we are Back on the Market! Welcome to your private retreat on over 9 sprawling acres of serene landscape. This expansive property boasts a beautifully designed custom home featuring five spacious bedrooms and four full bathrooms, offering ample space for both relaxation and entertainment. The rustic exterior blends seamlessly with its natural surroundings. Step inside to discover an inviting, open floor plan with abundant natural light. The custom kitchen is perfect for preparing meals for family and friends. The master suite, located on the main floor, is a tranquil haven, complete with a spa-like bathroom and walk-in closets. Four additional bedrooms offer comfort and privacy. Outside, the highlight of the property is the stunning pool, hot tub, fire pit, outdoor kitchen and outdoor bathroom, inviting you to unwind and enjoy the peaceful views. A second, detached garage and additional pole barn offer room to park your boat and/or RV as well as additional storage. The professionally landscaped yard includes zoned irrigation in both the front and back yard. This property provides the ultimate in privacy and tranquility, making it an ideal escape from the hustle and bustle of everyday life.
Zillow last checked: 8 hours ago
Listing updated: March 23, 2025 at 02:52pm
Listed by:
Susan Sykes 678-858-9253,
Keller Williams Realty Atl. Partners
Bought with:
Ashley Hunt, 247464
Madison Realty
Source: GAMLS,MLS#: 10360256
Facts & features
Interior
Bedrooms & bathrooms
- Bedrooms: 5
- Bathrooms: 4
- Full bathrooms: 4
- Main level bathrooms: 2
- Main level bedrooms: 2
Heating
- Central
Cooling
- Central Air
Appliances
- Included: Dishwasher, Refrigerator, Microwave, Oven/Range (Combo)
- Laundry: Mud Room
Features
- High Ceilings, Double Vanity, Soaking Tub, Master On Main Level, Roommate Plan, Separate Shower, Tile Bath, Walk-In Closet(s)
- Flooring: Hardwood, Tile, Carpet
- Basement: Crawl Space
- Number of fireplaces: 2
Interior area
- Total structure area: 2,700
- Total interior livable area: 2,700 sqft
- Finished area above ground: 2,700
- Finished area below ground: 0
Property
Parking
- Total spaces: 9
- Parking features: Attached, Garage Door Opener, Detached, Garage, Kitchen Level, RV/Boat Parking, Side/Rear Entrance
- Has attached garage: Yes
Features
- Levels: One and One Half
- Stories: 1
- Patio & porch: Deck, Porch, Screened
- Has private pool: Yes
- Pool features: Heated, In Ground, Salt Water
Lot
- Size: 9.33 Acres
- Features: Level, Private
Details
- Parcel number: C1820062
Construction
Type & style
- Home type: SingleFamily
- Architectural style: Craftsman
- Property subtype: Single Family Residence
Materials
- Other
- Roof: Composition
Condition
- Resale
- New construction: No
- Year built: 2018
Utilities & green energy
- Sewer: Septic Tank
- Water: Well
- Utilities for property: Cable Available, Electricity Available, High Speed Internet, Phone Available, Water Available
Community & neighborhood
Community
- Community features: None
Location
- Region: Good Hope
- Subdivision: None
Other
Other facts
- Listing agreement: Exclusive Right To Sell
Price history
| Date | Event | Price |
|---|---|---|
| 3/21/2025 | Sold | $855,000+0.6%$317/sqft |
Source: | ||
| 2/13/2025 | Pending sale | $850,000$315/sqft |
Source: | ||
| 11/22/2024 | Listed for sale | $850,000$315/sqft |
Source: | ||
| 8/30/2024 | Pending sale | $850,000$315/sqft |
Source: | ||
| 8/17/2024 | Listed for sale | $850,000+629.2%$315/sqft |
Source: | ||
Public tax history
| Year | Property taxes | Tax assessment |
|---|---|---|
| 2024 | $6,802 +4.2% | $230,756 +7.2% |
| 2023 | $6,527 +11.5% | $215,196 +16.2% |
| 2022 | $5,856 +16.1% | $185,212 +19.6% |
Find assessor info on the county website
Neighborhood: 30641
Nearby schools
GreatSchools rating
- 5/10Harmony Elementary SchoolGrades: PK-5Distance: 2.9 mi
- 4/10Carver Middle SchoolGrades: 6-8Distance: 4.6 mi
- 6/10Monroe Area High SchoolGrades: 9-12Distance: 8.5 mi
Schools provided by the listing agent
- Elementary: Harmony
- Middle: Carver
- High: Monroe Area
Source: GAMLS. This data may not be complete. We recommend contacting the local school district to confirm school assignments for this home.
Get a cash offer in 3 minutes
Find out how much your home could sell for in as little as 3 minutes with a no-obligation cash offer.
Estimated market value$861,400
Get a cash offer in 3 minutes
Find out how much your home could sell for in as little as 3 minutes with a no-obligation cash offer.
Estimated market value
$861,400
