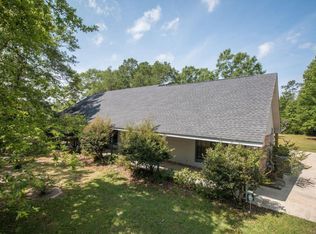Beautiful, Southern Acadian style home built Nov 2002 recently renovated (end2012-early2013); Home is set deep off the road on the lovely 3.6-acre, non-flood-zone parcel with stately oaks and other mature trees, gravel drive. The home is tastefully appointed and includes 3 spacious bedrooms, 2 full baths, lots of light throughout, 50 gal. water heater (4/2022), new AC/Heat pump system (2023). New 2023 - Inground 14x30 $60,000 pool with large patio around. Granite counter tops, wood and tile floors, high ceilings with wood accent, spacious kitchen fit for the best cook; entertaining will be a joy and the house extends out to the covered front porch or onto the relaxing rear deck.
This property is off market, which means it's not currently listed for sale or rent on Zillow. This may be different from what's available on other websites or public sources.

