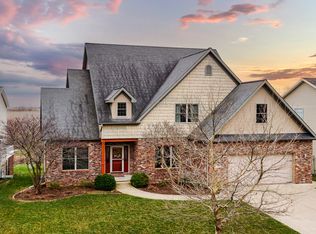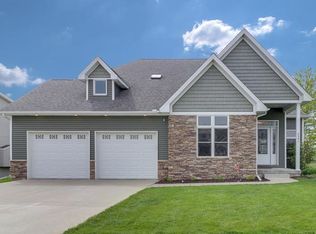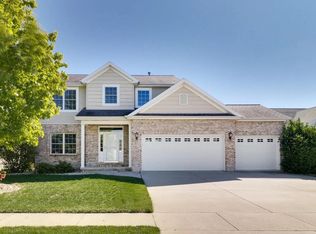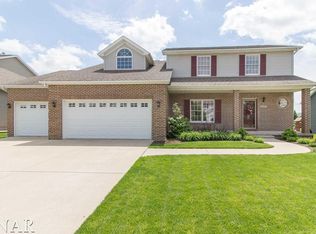Closed
$339,000
2299 Heather Ridge Dr, Normal, IL 61761
4beds
3,262sqft
Single Family Residence
Built in 2004
-- sqft lot
$384,300 Zestimate®
$104/sqft
$2,961 Estimated rent
Home value
$384,300
$365,000 - $404,000
$2,961/mo
Zestimate® history
Loading...
Owner options
Explore your selling options
What's special
Beautiful 1.5 story home with first floor Primary suite and NO BACKYARD NEIGHBORS backing up to Sugar Creek & the Constitution Trail! Large eat-in kitchen with plenty of counter space, island, and New custom pantry w/barn doors. First floor laundry. Lovely main level living room with gas fireplace, newer laminate flooring (19) and 2 story ceilings! Finished basement features beautiful family room w/surround sound, hardwood floors w/lots of light & look out windows, a full bath, 4th bedroom, a play room & 2nd stairway from garage to basement to workshop area. This is an amazing home for a woodworker/hobbyist! Second level features Surround sound in Loft, full bathroom w/separate dual vanities, and 2 good sized bedrooms that are freshly painted (May '23). Other bonus features include a central vacuum, heated garage, Andersen windows, maintenance-free vinyl deck, jetted tub in Primary bath, and workbenches. Other updates include: New carpet (22), A/C (18), Oven/Range (20) Dishwasher (18). Move in ready! Great location close to shopping, access to interstates & schools.
Zillow last checked: 8 hours ago
Listing updated: July 21, 2023 at 01:07pm
Listing courtesy of:
Amy Brown 309-530-5283,
Keller Williams Revolution,
Nathan Brown, GRI 309-831-9400,
Keller Williams Revolution
Bought with:
Ryan Crowley
Vesta Real Estate LLC
Source: MRED as distributed by MLS GRID,MLS#: 11798310
Facts & features
Interior
Bedrooms & bathrooms
- Bedrooms: 4
- Bathrooms: 4
- Full bathrooms: 3
- 1/2 bathrooms: 1
Primary bedroom
- Features: Flooring (Hardwood), Bathroom (Full)
- Level: Main
- Area: 210 Square Feet
- Dimensions: 14X15
Bedroom 2
- Features: Flooring (Carpet)
- Level: Second
- Area: 195 Square Feet
- Dimensions: 13X15
Bedroom 3
- Features: Flooring (Carpet)
- Level: Second
- Area: 198 Square Feet
- Dimensions: 18X11
Bedroom 4
- Features: Flooring (Carpet)
- Level: Basement
- Area: 104 Square Feet
- Dimensions: 8X13
Family room
- Features: Flooring (Hardwood)
- Level: Basement
- Area: 228 Square Feet
- Dimensions: 12X19
Kitchen
- Features: Kitchen (Eating Area-Table Space), Flooring (Ceramic Tile)
- Level: Main
- Area: 322 Square Feet
- Dimensions: 23X14
Laundry
- Features: Flooring (Ceramic Tile)
- Level: Main
- Area: 50 Square Feet
- Dimensions: 5X10
Living room
- Features: Flooring (Wood Laminate)
- Level: Main
- Area: 256 Square Feet
- Dimensions: 16X16
Loft
- Features: Flooring (Carpet)
- Level: Second
- Area: 210 Square Feet
- Dimensions: 14X15
Other
- Features: Flooring (Hardwood)
- Level: Basement
- Area: 140 Square Feet
- Dimensions: 10X14
Heating
- Forced Air, Natural Gas
Cooling
- Central Air
Appliances
- Included: Range, Microwave, Dishwasher, Refrigerator, Washer, Dryer, Disposal, Humidifier, Gas Water Heater
- Laundry: Gas Dryer Hookup, Electric Dryer Hookup
Features
- 1st Floor Full Bath, Cathedral Ceiling(s), Built-in Features, Walk-In Closet(s)
- Basement: Partially Finished,Full
- Number of fireplaces: 1
- Fireplace features: Gas Log
Interior area
- Total structure area: 3,262
- Total interior livable area: 3,262 sqft
- Finished area below ground: 787
Property
Parking
- Total spaces: 3
- Parking features: Garage Door Opener, On Site, Garage Owned, Attached, Garage
- Attached garage spaces: 3
- Has uncovered spaces: Yes
Accessibility
- Accessibility features: No Disability Access
Features
- Stories: 1
- Patio & porch: Deck, Porch
- Waterfront features: Creek
Lot
- Dimensions: 75X120X56X120
- Features: Landscaped, Mature Trees, Backs to Open Grnd
Details
- Additional structures: None
- Parcel number: 1411428016
- Special conditions: None
- Other equipment: Central Vacuum, Ceiling Fan(s), Sump Pump
Construction
Type & style
- Home type: SingleFamily
- Architectural style: Traditional
- Property subtype: Single Family Residence
Materials
- Vinyl Siding, Brick
Condition
- New construction: No
- Year built: 2004
Utilities & green energy
- Sewer: Public Sewer
- Water: Public
Community & neighborhood
Community
- Community features: Curbs, Sidewalks, Street Lights, Street Paved
Location
- Region: Normal
- Subdivision: Heather Ridge
HOA & financial
HOA
- Has HOA: Yes
- HOA fee: $75 annually
- Services included: Other
Other
Other facts
- Listing terms: Conventional
- Ownership: Fee Simple
Price history
| Date | Event | Price |
|---|---|---|
| 7/21/2023 | Sold | $339,000-1.1%$104/sqft |
Source: | ||
| 7/6/2023 | Pending sale | $342,900$105/sqft |
Source: | ||
| 6/20/2023 | Contingent | $342,900$105/sqft |
Source: | ||
| 6/19/2023 | Price change | $342,900-2%$105/sqft |
Source: | ||
| 6/8/2023 | Listed for sale | $350,000+38.1%$107/sqft |
Source: | ||
Public tax history
| Year | Property taxes | Tax assessment |
|---|---|---|
| 2023 | $8,324 +6.2% | $103,255 +10.7% |
| 2022 | $7,841 +4% | $93,284 +6% |
| 2021 | $7,542 | $88,012 +1.1% |
Find assessor info on the county website
Neighborhood: 61761
Nearby schools
GreatSchools rating
- 6/10Hudson Elementary SchoolGrades: K-5Distance: 4.3 mi
- 5/10Kingsley Jr High SchoolGrades: 6-8Distance: 4 mi
- 7/10Normal Community West High SchoolGrades: 9-12Distance: 4.6 mi
Schools provided by the listing agent
- Elementary: Hudson Elementary
- Middle: Kingsley Jr High
- High: Normal Community West High Schoo
- District: 5
Source: MRED as distributed by MLS GRID. This data may not be complete. We recommend contacting the local school district to confirm school assignments for this home.

Get pre-qualified for a loan
At Zillow Home Loans, we can pre-qualify you in as little as 5 minutes with no impact to your credit score.An equal housing lender. NMLS #10287.



