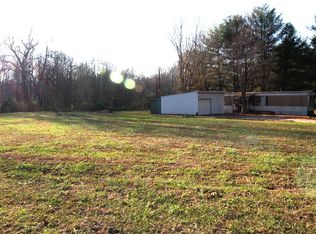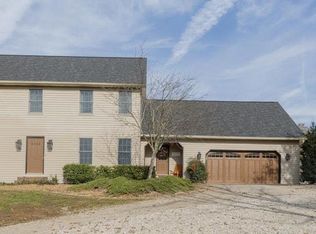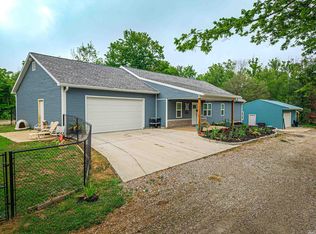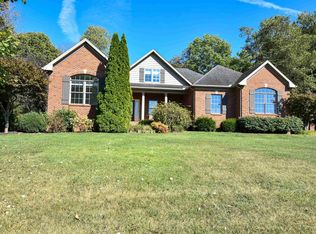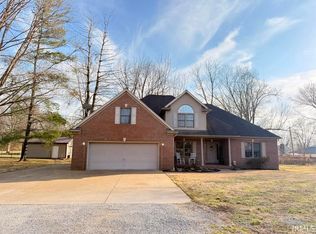Acreage! Beautiful horse property on 10.75 acres with a large pond and 2 rolling pastures! The home is tucked away on the back of the property providing you with a quiet and private retreat in this 3 bedroom, 2 bath home with many updates throughout. The large eat-in kitchen has quartz countertops and stainless-steel appliances. The spacious living room offers lovely views of the horse pasture, and a wood-burning stove. The master suite features his and hers closets, and a walk-in shower. There is an additional room that could be used as a 4th bedroom, home office, or play area. The oversized laundry room has a utility sink and leads to the open deck that overlooks the wooded, tree-lined back yard. The partially finished basement allows for recreational space and an abundance of storage. To the right of the home there is an old barn. To the front of the property there are two horse pastures with a new horse barn, hay barn, and chicken coop. Off to the left of the pasture there is a large pond perfect for fishing.
Active
Price cut: $29.5K (2/12)
$499,500
2299 Brown Chapel Rd, Boonville, IN 47601
4beds
2,397sqft
Est.:
Single Family Residence
Built in 1979
10.75 Acres Lot
$-- Zestimate®
$--/sqft
$-- HOA
What's special
Hay barnOld barnPartially finished basementOpen deckNew horse barnQuartz countertopsChicken coop
- 256 days |
- 1,757 |
- 65 |
Likely to sell faster than
Zillow last checked:
Listing updated:
Listed by:
Doreen Hallenberger Cell:812-568-2300,
RE/MAX REVOLUTION
Source: IRMLS,MLS#: 202521677
Tour with a local agent
Facts & features
Interior
Bedrooms & bathrooms
- Bedrooms: 4
- Bathrooms: 2
- Full bathrooms: 2
- Main level bedrooms: 4
Bedroom 1
- Level: Main
Bedroom 2
- Level: Main
Dining room
- Level: Main
- Area: 132
- Dimensions: 11 x 12
Kitchen
- Level: Main
- Area: 143
- Dimensions: 11 x 13
Living room
- Level: Main
- Area: 391
- Dimensions: 17 x 23
Heating
- Natural Gas, Forced Air
Cooling
- Central Air
Appliances
- Included: Dishwasher, Microwave, Refrigerator, Gas Cooktop
- Laundry: Main Level
Features
- Breakfast Bar, Ceiling Fan(s), Eat-in Kitchen, Open Floorplan, Stand Up Shower, Tub/Shower Combination, Main Level Bedroom Suite
- Flooring: Laminate
- Basement: Crawl Space,Partial,Partially Finished
- Number of fireplaces: 1
- Fireplace features: Living Room, One, Wood Burning Stove
Interior area
- Total structure area: 2,656
- Total interior livable area: 2,397 sqft
- Finished area above ground: 1,975
- Finished area below ground: 422
Video & virtual tour
Property
Parking
- Total spaces: 2
- Parking features: Attached, Gravel
- Attached garage spaces: 2
- Has uncovered spaces: Yes
Features
- Levels: One
- Stories: 1
- Patio & porch: Deck, Porch Covered
- Exterior features: Workshop
- Fencing: Farm,Woven Wire
- Has view: Yes
- On waterfront: Yes
- Waterfront features: Waterfront-Level Bank, Pond
Lot
- Size: 10.75 Acres
- Features: Few Trees, Rolling Slope, 10-14.999, Pasture, Rural, Landscaped
Details
- Additional structures: Barn(s), Barn
- Parcel number: 871417200048.000002
Construction
Type & style
- Home type: SingleFamily
- Architectural style: Ranch
- Property subtype: Single Family Residence
Materials
- Brick, Wood Siding
- Roof: Shingle
Condition
- New construction: No
- Year built: 1979
Utilities & green energy
- Sewer: Septic Tank
- Water: City
Green energy
- Energy efficient items: HVAC
Community & HOA
Community
- Subdivision: None
Location
- Region: Boonville
Financial & listing details
- Tax assessed value: $359,500
- Annual tax amount: $4,592
- Date on market: 6/7/2025
- Listing terms: Cash,Conventional,FHA,USDA Loan,VA Loan
Estimated market value
Not available
Estimated sales range
Not available
$1,854/mo
Price history
Price history
| Date | Event | Price |
|---|---|---|
| 2/12/2026 | Price change | $499,500-5.6% |
Source: | ||
| 12/3/2025 | Price change | $529,000-8.6% |
Source: | ||
| 7/10/2025 | Price change | $579,000-3.3% |
Source: | ||
| 6/7/2025 | Listed for sale | $599,000-4.6% |
Source: | ||
| 5/27/2025 | Listing removed | $628,000 |
Source: | ||
| 4/16/2025 | Price change | $628,000-0.2% |
Source: | ||
| 3/15/2025 | Listed for sale | $629,000+159.9% |
Source: | ||
| 10/2/2018 | Sold | $242,000+0.9% |
Source: | ||
| 8/8/2018 | Listed for sale | $239,900$100/sqft |
Source: FC TUCKER EMGE REALTORS #201835387 Report a problem | ||
Public tax history
Public tax history
| Year | Property taxes | Tax assessment |
|---|---|---|
| 2024 | $2,855 +16.1% | $359,500 -1% |
| 2023 | $2,459 -6.1% | $363,200 +18.3% |
| 2022 | $2,620 -2.6% | $307,000 +25% |
| 2021 | $2,690 +14.5% | $245,600 +0.1% |
| 2020 | $2,348 +10.9% | $245,300 +8.9% |
| 2019 | $2,117 -1.3% | $225,300 +7.8% |
| 2018 | $2,144 +1.9% | $209,000 +1% |
| 2017 | $2,105 +6.3% | $207,000 +0.6% |
| 2016 | $1,981 -1.8% | $205,700 +1% |
| 2014 | $2,016 +1.9% | $203,700 -0.8% |
| 2013 | $1,979 +2% | $205,300 +3.3% |
| 2012 | $1,941 -4.2% | $198,800 -5.2% |
| 2011 | $2,025 -5% | $209,600 |
| 2010 | $2,133 +82.7% | $209,600 +26% |
| 2009 | $1,168 +12.6% | $166,300 +5.1% |
| 2007 | $1,037 -27.7% | $158,200 +0.4% |
| 2006 | $1,434 | $157,500 +3.3% |
| 2005 | -- | $152,500 |
Find assessor info on the county website
BuyAbility℠ payment
Est. payment
$2,575/mo
Principal & interest
$2284
Property taxes
$291
Climate risks
Neighborhood: 47601
Nearby schools
GreatSchools rating
- 6/10Oakdale Elementary SchoolGrades: K-5Distance: 4.2 mi
- 8/10Boonville Middle SchoolGrades: 6-8Distance: 4.6 mi
- 4/10Boonville High SchoolGrades: 9-12Distance: 5.2 mi
Schools provided by the listing agent
- Elementary: Oakdale
- Middle: Boonville
- High: Boonville
- District: Warrick County School Corp.
Source: IRMLS. This data may not be complete. We recommend contacting the local school district to confirm school assignments for this home.
Local experts in 47601
- Loading
- Loading
