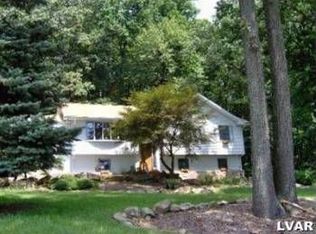Sold for $765,000
$765,000
2299 Black River Rd, Bethlehem, PA 18015
4beds
4,264sqft
Single Family Residence
Built in 2003
5.09 Acres Lot
$902,100 Zestimate®
$179/sqft
$3,777 Estimated rent
Home value
$902,100
$848,000 - $974,000
$3,777/mo
Zestimate® history
Loading...
Owner options
Explore your selling options
What's special
Impressive 4 bed, 3.5 bath home set on 5+ acres in desirable SAUCON VALLEY SD. Nearly 4,300 sqft w/an OPEN FLOOR PLAN & beautiful details. Cherry WOOD FLOORS, wood staircase w/iron balusters & charming, handcrafted woodwork. Kitchen offers a tiered, CENTER ISLAND w/seating, JennAir double wall ovens, 6 burner Thermador gas cooktop & coffee bar. Large family room w/wood burning stove FP & dedicated formal dining room adjacent to the kitchen. The main level has a 1st FLOOR PRIMARY BEDROOM w/double walk-in closets and an ensuite bath w/jetted SOAKING TUB, separate shower & Lutron Triathalon Smart shades. 3 large bedrooms, GENEROUS CLOSETS & two full bathrooms located on the 2nd floor. Plus 2 areas for studying, relaxing, office set-up or play space meeting a variety of needs. Enjoy a fabulous yard, IN-GROUND POOL, paver patio & outdoor play set. 10’ ceilings in the basement + a finished 22x14 OFFICE. Oversized garage for 3 cars. Centrally located near hospitals, shopping & major routes.
Zillow last checked: 9 hours ago
Listing updated: July 25, 2023 at 05:15pm
Listed by:
Rebecca Francis 610-282-4444,
BHHS Fox & Roach - Center Valley,
Listing Team: The Rebecca Francis Team, Co-Listing Agent: Debra Protchko 610-533-7027,
BHHS Fox & Roach - Center Valley
Bought with:
Georgiana Torrella
Iron Valley Real Estate of Lehigh Valley
Source: Bright MLS,MLS#: PANH2003332
Facts & features
Interior
Bedrooms & bathrooms
- Bedrooms: 4
- Bathrooms: 4
- Full bathrooms: 3
- 1/2 bathrooms: 1
- Main level bathrooms: 4
- Main level bedrooms: 4
Basement
- Area: 0
Heating
- Forced Air, Natural Gas
Cooling
- Central Air, Electric
Appliances
- Included: Water Heater
Features
- Basement: Full
- Number of fireplaces: 1
Interior area
- Total structure area: 4,264
- Total interior livable area: 4,264 sqft
- Finished area above ground: 4,264
- Finished area below ground: 0
Property
Parking
- Total spaces: 3
- Parking features: Storage, Attached
- Attached garage spaces: 3
Accessibility
- Accessibility features: None
Features
- Levels: Two
- Stories: 2
- Has private pool: Yes
- Pool features: Private
Lot
- Size: 5.09 Acres
Details
- Additional structures: Above Grade, Below Grade
- Parcel number: Q6SW1150719
- Zoning: R40
- Special conditions: Standard
Construction
Type & style
- Home type: SingleFamily
- Architectural style: Colonial
- Property subtype: Single Family Residence
Materials
- Stucco, Wood Siding
- Foundation: Permanent
Condition
- New construction: No
- Year built: 2003
Utilities & green energy
- Sewer: Public Sewer
- Water: Well
Community & neighborhood
Location
- Region: Bethlehem
- Subdivision: None Available
- Municipality: LOWER SAUCON TWP
Other
Other facts
- Listing agreement: Exclusive Right To Sell
- Ownership: Fee Simple
Price history
| Date | Event | Price |
|---|---|---|
| 3/10/2023 | Sold | $765,000-3.8%$179/sqft |
Source: | ||
| 2/7/2023 | Pending sale | $795,000$186/sqft |
Source: Berkshire Hathaway HomeServices Fox & Roach, REALTORS #PANH2003332 Report a problem | ||
| 2/7/2023 | Contingent | $795,000$186/sqft |
Source: | ||
| 12/1/2022 | Listed for sale | $795,000+44.5%$186/sqft |
Source: | ||
| 12/30/2015 | Sold | $550,000$129/sqft |
Source: | ||
Public tax history
| Year | Property taxes | Tax assessment |
|---|---|---|
| 2025 | $11,383 +0.8% | $160,000 |
| 2024 | $11,296 | $160,000 |
| 2023 | $11,296 | $160,000 |
Find assessor info on the county website
Neighborhood: 18015
Nearby schools
GreatSchools rating
- 6/10Saucon Valley El SchoolGrades: K-4Distance: 3.7 mi
- 6/10Saucon Valley Middle SchoolGrades: 5-8Distance: 3.8 mi
- 9/10Saucon Valley Senior High SchoolGrades: 9-12Distance: 3.9 mi
Schools provided by the listing agent
- District: Saucon Valley
Source: Bright MLS. This data may not be complete. We recommend contacting the local school district to confirm school assignments for this home.
Get a cash offer in 3 minutes
Find out how much your home could sell for in as little as 3 minutes with a no-obligation cash offer.
Estimated market value$902,100
Get a cash offer in 3 minutes
Find out how much your home could sell for in as little as 3 minutes with a no-obligation cash offer.
Estimated market value
$902,100
