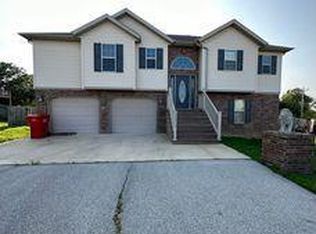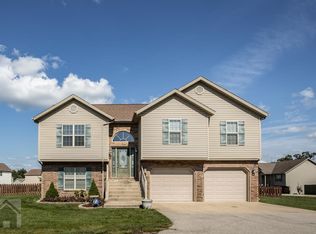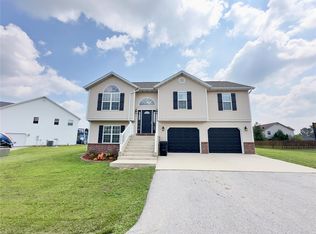Closed
Listing Provided by:
Taylor A Shifflett 573-336-4100,
Walker Real Estate Team
Bought with: New Key Realty, LLC
Price Unknown
22989 Reward Rd, Waynesville, MO 65583
4beds
1,754sqft
Single Family Residence
Built in 2009
9,147.6 Square Feet Lot
$258,600 Zestimate®
$--/sqft
$1,903 Estimated rent
Home value
$258,600
$225,000 - $297,000
$1,903/mo
Zestimate® history
Loading...
Owner options
Explore your selling options
What's special
Amazing fenced & flat backyard, hurry! This 4 bedroom, 3 bathroom split foyer home is located in the popular Taylor Hills subdivision, in the Waynesville school district & close to Fort Leonard Wood. Upstairs is an open concept living area with a tall vaulted ceiling, laminate flooring & easy access to the dining/kitchen area! Kitchen boasts medium-oak cabinets, tiled backsplash and marble styled laminate countertops. Step outside to the deck that leads to the perfect backyard area, great for pets and kids! Primary bedroom suite features a tall vaulted ceiling, carpeting, attached bathroom with whirlpool tub, walk in closet, double vanities and single shower. Upstairs are also two guest bedrooms and a full guest bathroom. Downstairs you will find the laundry room with cabinets for storage and the family room boasting an attached bath with shower. Also on the lower level is the 4th bedroom and the oversized 2 car garage with tons of storage space! Schedule your showing today!
Zillow last checked: 8 hours ago
Listing updated: April 28, 2025 at 05:14pm
Listing Provided by:
Taylor A Shifflett 573-336-4100,
Walker Real Estate Team
Bought with:
Audrey A Moore, 2020020418
New Key Realty, LLC
Source: MARIS,MLS#: 24060593 Originating MLS: Pulaski County Board of REALTORS
Originating MLS: Pulaski County Board of REALTORS
Facts & features
Interior
Bedrooms & bathrooms
- Bedrooms: 4
- Bathrooms: 3
- Full bathrooms: 3
Primary bedroom
- Features: Floor Covering: Carpeting
- Level: Upper
- Area: 192
- Dimensions: 12x16
Bedroom
- Features: Floor Covering: Carpeting
- Level: Upper
- Area: 110
- Dimensions: 11x10
Bedroom
- Features: Floor Covering: Carpeting
- Level: Upper
- Area: 110
- Dimensions: 11x10
Bedroom
- Features: Floor Covering: Carpeting
- Level: Lower
- Area: 90
- Dimensions: 9x10
Primary bathroom
- Features: Floor Covering: Ceramic Tile
- Level: Upper
- Area: 132
- Dimensions: 11x12
Bathroom
- Features: Floor Covering: Ceramic Tile
- Level: Upper
- Area: 40
- Dimensions: 8x5
Bathroom
- Features: Floor Covering: Carpeting
- Level: Lower
- Area: 42
- Dimensions: 6x7
Dining room
- Features: Floor Covering: Ceramic Tile
- Level: Upper
- Area: 90
- Dimensions: 9x10
Family room
- Features: Floor Covering: Laminate
- Level: Lower
- Area: 192
- Dimensions: 12x16
Kitchen
- Features: Floor Covering: Ceramic Tile
- Level: Upper
- Area: 90
- Dimensions: 9x10
Laundry
- Features: Floor Covering: Ceramic Tile
- Level: Lower
- Area: 25
- Dimensions: 5x5
Living room
- Features: Floor Covering: Laminate
- Level: Upper
- Area: 224
- Dimensions: 16x14
Heating
- Forced Air, Electric
Cooling
- Ceiling Fan(s), Central Air, Electric
Appliances
- Included: Dishwasher, Disposal, Electric Cooktop, Microwave, Refrigerator, Electric Water Heater
Features
- Dining/Living Room Combo, Kitchen/Dining Room Combo, Walk-In Closet(s), Double Vanity, Separate Shower
- Basement: Walk-Out Access
- Has fireplace: No
- Fireplace features: Recreation Room, None
Interior area
- Total structure area: 1,754
- Total interior livable area: 1,754 sqft
- Finished area above ground: 1,754
Property
Parking
- Total spaces: 4
- Parking features: Attached, Garage
- Attached garage spaces: 2
- Carport spaces: 2
- Covered spaces: 4
Features
- Levels: Multi/Split
- Patio & porch: Deck
Lot
- Size: 9,147 sqft
- Dimensions: 106 x 91
Details
- Parcel number: 119.029000000001063
- Special conditions: Standard
Construction
Type & style
- Home type: SingleFamily
- Architectural style: Split Foyer
- Property subtype: Single Family Residence
Materials
- Brick Veneer, Vinyl Siding
Condition
- Year built: 2009
Utilities & green energy
- Sewer: Public Sewer
- Water: Public
Community & neighborhood
Location
- Region: Waynesville
- Subdivision: Taylor Hills Ph 04
Other
Other facts
- Listing terms: Assumable,Cash,Conventional,FHA,USDA Loan,VA Loan
- Ownership: Private
Price history
| Date | Event | Price |
|---|---|---|
| 11/27/2024 | Sold | -- |
Source: | ||
| 10/23/2024 | Pending sale | $239,900$137/sqft |
Source: | ||
| 10/3/2024 | Price change | $239,900-4%$137/sqft |
Source: | ||
| 9/26/2024 | Listed for sale | $249,900+21.9%$142/sqft |
Source: | ||
| 11/21/2023 | Listing removed | -- |
Source: Zillow Rentals Report a problem | ||
Public tax history
| Year | Property taxes | Tax assessment |
|---|---|---|
| 2024 | $1,297 +2.4% | $29,813 |
| 2023 | $1,267 +8.4% | $29,813 |
| 2022 | $1,169 +1.1% | $29,813 +4.2% |
Find assessor info on the county website
Neighborhood: 65583
Nearby schools
GreatSchools rating
- 4/106TH GRADE CENTERGrades: 6Distance: 3 mi
- 6/10Waynesville Sr. High SchoolGrades: 9-12Distance: 3.2 mi
- 4/10Waynesville Middle SchoolGrades: 7-8Distance: 2.9 mi
Schools provided by the listing agent
- Elementary: Waynesville R-Vi
- Middle: Waynesville Middle
- High: Waynesville Sr. High
Source: MARIS. This data may not be complete. We recommend contacting the local school district to confirm school assignments for this home.


