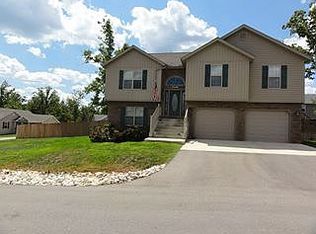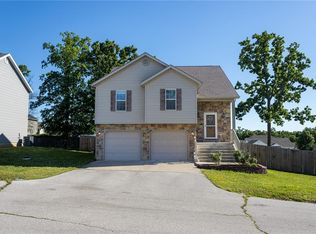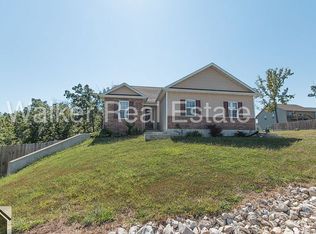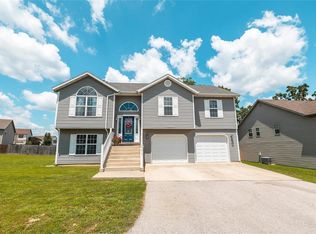Closed
Listing Provided by:
Debbie L Austin 573-336-4100,
Walker Real Estate Team
Bought with: Post Realty & Associates, LLC
Price Unknown
22980 Ransom Rd, Waynesville, MO 65583
4beds
1,798sqft
Single Family Residence
Built in 2009
0.82 Acres Lot
$287,500 Zestimate®
$--/sqft
$1,955 Estimated rent
Home value
$287,500
$273,000 - $302,000
$1,955/mo
Zestimate® history
Loading...
Owner options
Explore your selling options
What's special
Don't miss this one of a kind beauty in the popular Taylor Hills subdivision! Ten minutes from the West gate of Ft. Leonard Wood, this home is fully upgraded w/room to spare. New front door & storm doors. New landscaping. Wood flooring graces the living room, dining room, kitchen & family room. Custom off-set oak cabinets, vaulted ceiling, recess lighting, & stainless-steel appliances, are some of the beautiful kitchen highlights. Easy living & entertaining w/3 bedrooms on the main floor, including the master suite, plus a guest bedroom in the full, partially finished, walk-out basement where guests can experiencel comfort & privacy. Tons of storage make organization a breeze! The home backs to woods, so step onto the deck to relax & enjoy a cup of coffee & the beautiful view. Privacy fencing makes the large back yard perfect for pets & kids. This style home is unique to this neighborhood, call today to take a look!!
Square footage and measurements are approximate REF DSC-8001
Zillow last checked: 8 hours ago
Listing updated: April 28, 2025 at 05:14pm
Listing Provided by:
Debbie L Austin 573-336-4100,
Walker Real Estate Team
Bought with:
Jennifer Burton, 2007021141
Post Realty & Associates, LLC
Source: MARIS,MLS#: 23006521 Originating MLS: Pulaski County Board of REALTORS
Originating MLS: Pulaski County Board of REALTORS
Facts & features
Interior
Bedrooms & bathrooms
- Bedrooms: 4
- Bathrooms: 3
- Full bathrooms: 3
- Main level bathrooms: 2
- Main level bedrooms: 3
Primary bedroom
- Features: Floor Covering: Wood, Wall Covering: Some
- Level: Main
- Area: 168
- Dimensions: 12x14
Bedroom
- Features: Floor Covering: Carpeting, Wall Covering: Some
- Level: Main
- Area: 110
- Dimensions: 11x10
Bedroom
- Features: Floor Covering: Carpeting, Wall Covering: Some
- Level: Main
- Area: 110
- Dimensions: 11x10
Bedroom
- Features: Floor Covering: Carpeting, Wall Covering: Some
- Level: Lower
- Area: 168
- Dimensions: 12x14
Primary bathroom
- Features: Floor Covering: Ceramic Tile
- Level: Main
- Area: 88
- Dimensions: 8x11
Bathroom
- Features: Floor Covering: Ceramic Tile
- Level: Main
- Area: 40
- Dimensions: 8x5
Bathroom
- Features: Floor Covering: Ceramic Tile
- Level: Lower
- Area: 40
- Dimensions: 8x5
Dining room
- Features: Floor Covering: Wood
- Level: Main
- Area: 130
- Dimensions: 13x10
Family room
- Features: Floor Covering: Wood, Wall Covering: Some
- Level: Lower
- Area: 320
- Dimensions: 20x16
Kitchen
- Features: Floor Covering: Wood
- Level: Main
- Area: 120
- Dimensions: 12x10
Laundry
- Features: Floor Covering: Ceramic Tile
- Level: Lower
- Area: 30
- Dimensions: 6x5
Living room
- Features: Floor Covering: Wood, Wall Covering: Some
- Level: Main
- Area: 252
- Dimensions: 14x18
Storage
- Level: Lower
Heating
- Forced Air, Heat Pump, Electric
Cooling
- Ceiling Fan(s), Central Air, Electric, Heat Pump
Appliances
- Included: Electric Water Heater, Dishwasher, Disposal, Gas Cooktop, Microwave, Gas Range, Gas Oven, Refrigerator, Stainless Steel Appliance(s)
Features
- Breakfast Bar, Custom Cabinetry, Pantry, Double Vanity, Tub, Kitchen/Dining Room Combo, Open Floorplan, Vaulted Ceiling(s), Walk-In Closet(s)
- Flooring: Carpet, Hardwood
- Doors: Sliding Doors, Storm Door(s)
- Windows: Window Treatments, Insulated Windows, Tilt-In Windows
- Basement: Full,Partially Finished,Sleeping Area,Walk-Out Access
- Has fireplace: No
- Fireplace features: None, Recreation Room
Interior area
- Total structure area: 1,798
- Total interior livable area: 1,798 sqft
- Finished area above ground: 1,240
- Finished area below ground: 558
Property
Parking
- Total spaces: 2
- Parking features: Additional Parking, Attached, Garage, Garage Door Opener
- Attached garage spaces: 2
Features
- Levels: One
Lot
- Size: 0.82 Acres
- Dimensions: 0.82
- Features: Adjoins Wooded Area
Details
- Parcel number: 119.029000000001088
- Special conditions: Standard
- Other equipment: Satellite Dish
Construction
Type & style
- Home type: SingleFamily
- Architectural style: Traditional,Ranch
- Property subtype: Single Family Residence
Materials
- Brick Veneer, Vinyl Siding
Condition
- Year built: 2009
Details
- Builder name: Rowden Construction
Utilities & green energy
- Sewer: Public Sewer
- Water: Public
Community & neighborhood
Security
- Security features: Security System Owned, Smoke Detector(s)
Location
- Region: Waynesville
- Subdivision: Taylor Hills Ph 5
Other
Other facts
- Listing terms: Cash,Conventional,FHA,USDA Loan,VA Loan
- Ownership: Private
- Road surface type: Concrete
Price history
| Date | Event | Price |
|---|---|---|
| 5/31/2023 | Sold | -- |
Source: | ||
| 4/4/2023 | Pending sale | $254,900$142/sqft |
Source: | ||
| 3/30/2023 | Listed for sale | $254,900+37.8%$142/sqft |
Source: | ||
| 7/30/2020 | Sold | -- |
Source: | ||
| 11/6/2017 | Listing removed | $1,225$1/sqft |
Source: Walker Real Estate - Property # 420634 Report a problem | ||
Public tax history
| Year | Property taxes | Tax assessment |
|---|---|---|
| 2024 | $1,443 +2.4% | $33,179 |
| 2023 | $1,410 +8.4% | $33,179 |
| 2022 | $1,301 +1.1% | $33,179 +17.5% |
Find assessor info on the county website
Neighborhood: 65583
Nearby schools
GreatSchools rating
- 4/106TH GRADE CENTERGrades: 6Distance: 2.9 mi
- 6/10Waynesville Sr. High SchoolGrades: 9-12Distance: 3.1 mi
- 4/10Waynesville Middle SchoolGrades: 7-8Distance: 2.8 mi
Schools provided by the listing agent
- Elementary: Waynesville R-Vi
- Middle: Waynesville Middle
- High: Waynesville Sr. High
Source: MARIS. This data may not be complete. We recommend contacting the local school district to confirm school assignments for this home.



