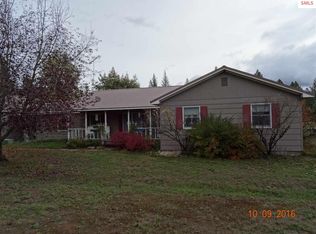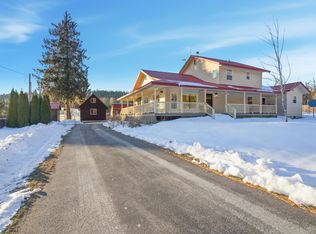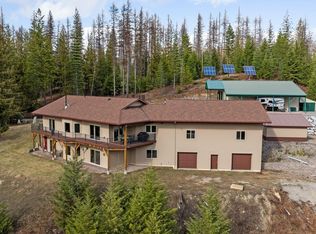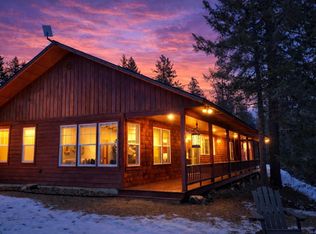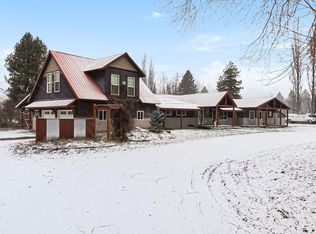Discover your private paradise on over 6 wooded and landscaped acres in the coveted Selle Valley of Sandpoint, Idaho. Crafted by a local award-winning architect, this estate features a 5,965 sq. ft. main residence and a 1,500 sq. ft. guest house, offering boundless potential—think retreat center, family compound, or lucrative vacation rental. Enter the main home to find a grand yet inviting living area, anchored by a dramatic double staircase and a towering floor-to-ceiling stone fireplace. Timeless built-ins enhance every room, with the sprawling country kitchen stealing the show—boasting modern appliances, a walk-in pantry, and wraparound windows framing the lush scenery. The master suite, the largest of 6 generous bedrooms, is a sanctuary with an upgraded ensuite featuring a jetted tub, glass shower, and expansive walk-in closet. Unwind on the wraparound deck, surrounded by mature cedar, pine, and fir, perfect for birdwatching or soaking in the tranquility. Gardeners and homesteaders will thrive with abundant fruit trees (apple, pear, plum, cherry), an attached greenhouse, and six frost-free hydrants. The vast basement expands your options with a living area, second full kitchen, bedroom, and ample unfinished storage. A charming 2-bed, 2-bath guest house and RV hookups elevate this property to a rare blend of luxury and practicality. Whether you crave a secluded escape or a hosting haven, this North Idaho gem delivers it all. Schedule your visit today!
For sale
$1,250,000
2298 Selkirk Rd, Sandpoint, ID 83864
6beds
5baths
5,965sqft
Est.:
Single Family Residence
Built in 1979
6.1 Acres Lot
$-- Zestimate®
$210/sqft
$-- HOA
What's special
Towering floor-to-ceiling stone fireplaceAttached greenhouseModern appliancesRv hookupsTimeless built-insDramatic double staircaseWalk-in pantry
- 28 days |
- 2,846 |
- 115 |
Zillow last checked: 8 hours ago
Listing updated: January 09, 2026 at 03:21pm
Listed by:
Nedra Kanavel 208-266-6959,
REAL BROKER LLC
Source: SELMLS,MLS#: 20260050
Tour with a local agent
Facts & features
Interior
Bedrooms & bathrooms
- Bedrooms: 6
- Bathrooms: 5
- Main level bathrooms: 1
Rooms
- Room types: Bedroom, Atrium, Bonus Room, Family Room, Formal Dining, Formal Living Rm, Great Room, Library, Master Bedroom, Mud Room, Sunroom, Utility Room
Primary bedroom
- Description: Suite, Walk-In Closet, Sitting Area
- Level: Second
Bedroom 2
- Description: Jack & Jill Bath
- Level: Second
Bedroom 3
- Description: Jack & Jill Bath
- Level: Second
Bedroom 4
- Description: Private Bath
- Level: Second
Bathroom 1
- Description: 3/4 Bath
- Level: Main
Bathroom 2
- Description: Master - Tile Shower, Tub
- Level: Second
Bathroom 3
- Description: Jack And Jill
- Level: Second
Dining room
- Description: Formal
- Level: Main
Family room
- Description: Fireplace, Built in Bookshelves
- Level: Main
Kitchen
- Description: Country Kitchen, Island, SS appliances
- Level: Main
Living room
- Description: Rock Fireplace, Vaulted Ceilings, Woodwork
- Level: Main
Heating
- Fireplace(s), Forced Air, Propane, Wood
Appliances
- Included: Built In Microwave, Cooktop, Dishwasher, Range/Oven, Refrigerator
- Laundry: Laundry Room, Main Level, Large - Mud Room
Features
- Entrance Foyer, Walk-In Closet(s), Ceiling Fan(s), Insulated, Pantry, Storage, Vaulted Ceiling(s), Tongue and groove ceiling
- Doors: French Doors
- Windows: Double Pane Windows
- Basement: Daylight,Partially Finished,Separate Entry,Slab,Walk-Out Access
- Number of fireplaces: 2
- Fireplace features: Built In Fireplace, Raised Hearth, Stone, Wood Burning, 2 Fireplaces
Interior area
- Total structure area: 5,965
- Total interior livable area: 5,965 sqft
- Finished area above ground: 4,000
- Finished area below ground: 1,965
Property
Parking
- Total spaces: 2
- Parking features: 2 Car Detached
- Garage spaces: 2
Features
- Levels: Two
- Stories: 2
- Patio & porch: Covered, Deck, Porch, Wrap Around
- Exterior features: RV Hookup
- Has spa: Yes
- Spa features: Bath
Lot
- Size: 6.1 Acres
- Features: 10 to 15 Miles to City/Town, Benched, Landscaped, Level, Sloped, Wooded, Corner Lot, Mature Trees
Details
- Additional structures: Detached, Second Residence, Guest House, Separate Living Qtrs., See Remarks
- Parcel number: RP00465000005AA
- Zoning description: Ag / Forestry
Construction
Type & style
- Home type: SingleFamily
- Architectural style: Contemporary,Craftsman
- Property subtype: Single Family Residence
Materials
- Frame
- Foundation: Concrete Perimeter
- Roof: Composition
Condition
- Resale
- New construction: No
- Year built: 1979
Utilities & green energy
- Gas: No Info
- Sewer: Septic Tank
- Water: Well
- Utilities for property: Electricity Connected, Phone Connected
Community & HOA
HOA
- Has HOA: No
Location
- Region: Sandpoint
Financial & listing details
- Price per square foot: $210/sqft
- Tax assessed value: $1,894,244
- Annual tax amount: $5,992
- Date on market: 1/8/2026
- Listing terms: Cash, Conventional
- Ownership: Fee Simple
- Electric utility on property: Yes
- Road surface type: Gravel
Estimated market value
Not available
Estimated sales range
Not available
Not available
Price history
Price history
| Date | Event | Price |
|---|---|---|
| 1/8/2026 | Listed for sale | $1,250,000+4.6%$210/sqft |
Source: | ||
| 1/6/2026 | Listing removed | -- |
Source: Owner Report a problem | ||
| 11/30/2025 | Price change | $1,195,000-7.7%$200/sqft |
Source: Owner Report a problem | ||
| 10/10/2025 | Listed for sale | $1,295,000$217/sqft |
Source: Owner Report a problem | ||
| 10/1/2025 | Listing removed | $1,295,000$217/sqft |
Source: | ||
Public tax history
Public tax history
| Year | Property taxes | Tax assessment |
|---|---|---|
| 2024 | $6,364 +25.3% | $1,894,244 +27% |
| 2023 | $5,078 -25.5% | $1,491,246 -8% |
| 2022 | $6,818 +15.2% | $1,621,406 +63.1% |
Find assessor info on the county website
BuyAbility℠ payment
Est. payment
$5,702/mo
Principal & interest
$4847
Home insurance
$438
Property taxes
$417
Climate risks
Neighborhood: 83864
Nearby schools
GreatSchools rating
- 9/10Northside Elementary SchoolGrades: PK-6Distance: 2.4 mi
- 7/10Sandpoint Middle SchoolGrades: 7-8Distance: 9.1 mi
- 5/10Sandpoint High SchoolGrades: 7-12Distance: 9.2 mi
Schools provided by the listing agent
- Elementary: Northside
- Middle: Sandpoint
- High: Sandpoint
Source: SELMLS. This data may not be complete. We recommend contacting the local school district to confirm school assignments for this home.
- Loading
- Loading
