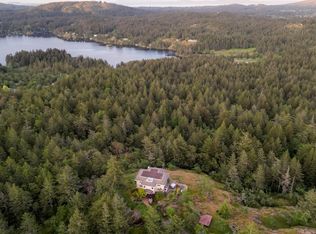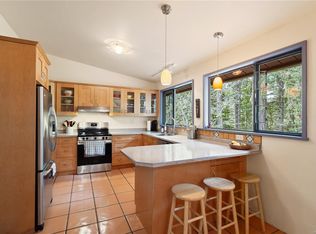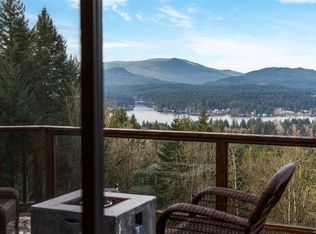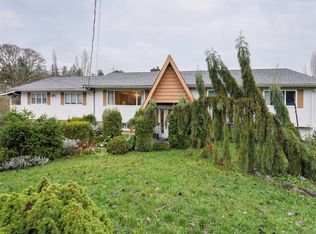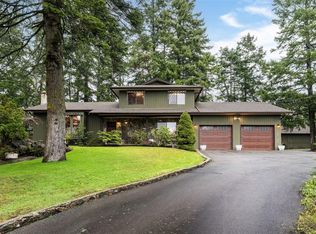Enjoy Serene Country Living on 4 acres close to town. This spacious Ranch Style home is nestled into the beautiful and peaceful landscape of the Highlands. Over 2400 sq ft on one level with an impressive living room with vaulted and beamed ceilings and a huge feature brick fireplace. Adjoining large dining room with walls of windows to enjoy from every angle in this bright room. Unique post and beam architecture adds character to the kitchen with nice eating area plus a cozy family room with wood stove. Great Layout with 4 bedrooms plus 2 full baths and rec room on one side of the home and living areas on the other. Huge private decks, one with hot tub to enjoy the tranquil wooded surroundings and a lovely ground level patio offering lots of outdoor areas to relax and enjoy your private oasis with fruit trees. A lovely enclosed garden area for vegetable and berry bushes. Bonus of a large detached double garage, and a heated and insulated workshop with another 600 sq ft of hobby space
For sale
C$1,475,000
2298 Munn Rd, Highlands, BC V9E 1H4
4beds
2baths
2,497sqft
Single Family Residence
Built in 1975
4 Acres Lot
$-- Zestimate®
C$591/sqft
C$-- HOA
What's special
Spacious ranch style homeHuge feature brick fireplaceBright roomHuge private decksTranquil wooded surroundingsLovely ground level patioLarge detached double garage
- 15 days |
- 127 |
- 7 |
Zillow last checked: 8 hours ago
Listing updated: January 31, 2026 at 08:30am
Listed by:
Laurie Appleton Personal Real Estate Corporation,
Team 3000 Realty Ltd
Source: VIVA,MLS®#: 1024813
Facts & features
Interior
Bedrooms & bathrooms
- Bedrooms: 4
- Bathrooms: 2
- Main level bathrooms: 2
- Main level bedrooms: 4
Kitchen
- Level: Main
Heating
- Baseboard, Electric
Cooling
- None
Appliances
- Included: Dishwasher, F/S/W/D
- Laundry: Inside
Features
- Dining/Living Combo, Eating Area, Vaulted Ceiling(s)
- Flooring: Laminate, Linoleum, Vinyl
- Windows: Skylight(s)
- Basement: Crawl Space
- Number of fireplaces: 2
- Fireplace features: Family Room, Living Room, Wood Burning, Wood Burning Stove
Interior area
- Total structure area: 3,158
- Total interior livable area: 2,497 sqft
Property
Parking
- Total spaces: 5
- Parking features: Detached, Garage Double, RV Access/Parking
- Garage spaces: 2
Features
- Entry location: Ground Level
- Patio & porch: Balcony/Deck, Balcony/Patio
Lot
- Size: 4 Acres
- Features: Park Setting, Rural Setting, In Wooded Area, Wooded
Details
- Additional structures: Shed(s), Workshop
- Parcel number: 001160095
- Zoning: RR2
- Zoning description: Residential
Construction
Type & style
- Home type: SingleFamily
- Property subtype: Single Family Residence
Materials
- Insulation: Ceiling, Wood Siding
- Foundation: Concrete Perimeter
- Roof: Fibreglass Shingle
Condition
- Resale
- New construction: No
- Year built: 1975
Utilities & green energy
- Water: Well: Drilled
Community & HOA
Location
- Region: Highlands
Financial & listing details
- Price per square foot: C$591/sqft
- Tax assessed value: C$1,304,000
- Annual tax amount: C$5,052
- Date on market: 1/31/2026
- Ownership: Freehold
Laurie Appleton Personal Real Estate Corporation
(250) 857-1774
By pressing Contact Agent, you agree that the real estate professional identified above may call/text you about your search, which may involve use of automated means and pre-recorded/artificial voices. You don't need to consent as a condition of buying any property, goods, or services. Message/data rates may apply. You also agree to our Terms of Use. Zillow does not endorse any real estate professionals. We may share information about your recent and future site activity with your agent to help them understand what you're looking for in a home.
Price history
Price history
| Date | Event | Price |
|---|---|---|
| 1/31/2026 | Listed for sale | C$1,475,000C$591/sqft |
Source: VIVA #1024813 Report a problem | ||
Public tax history
Public tax history
Tax history is unavailable.Climate risks
Neighborhood: V9E
Nearby schools
GreatSchools rating
- NAGriffin Bay SchoolGrades: K-12Distance: 20.4 mi
- 9/10Friday Harbor High SchoolGrades: 9-12Distance: 20.3 mi
- Loading

