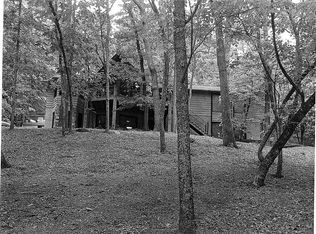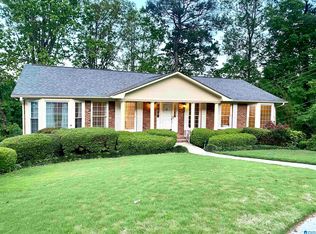Welcome home to 2298 Lime Rock Road! Move right in to this renovated, five bedroom, three bath home for the new year! Enter through the double doors into your open concept formal living and dining space that overlooks the heart of Vestavia Hills. The kitchen features white cabinets, quartz countertops, stainless steel appliances with gas range, loads of natural light and a keeping room, complete with a white brick fireplace and plenty of room for that cozy sectional. The main level features hardwoods throughout, master bedroom with updated master bath, two additional bedrooms and a guest bathroom. The lower living space offers two additional bedrooms, full bathroom with tiled, walk in shower, office space, and den with fireplace and covered patio. Outdoors youâEUR(tm)ll find an oversized deck thatâEUR(tm)s ready for entertaining and a full sized storage shed. Just around the corner from Vestavia Hills High School, restaurants, shopping and a brand new Publix!
This property is off market, which means it's not currently listed for sale or rent on Zillow. This may be different from what's available on other websites or public sources.

