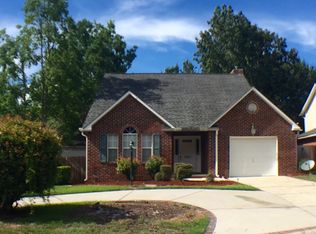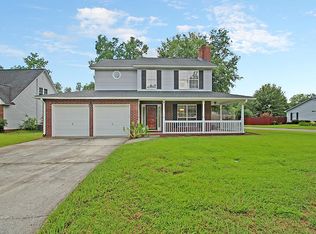Closed
$325,000
2298 E Tulane Rd, Charleston, SC 29406
3beds
1,682sqft
Single Family Residence
Built in 1991
7,840.8 Square Feet Lot
$340,500 Zestimate®
$193/sqft
$2,166 Estimated rent
Home value
$340,500
$323,000 - $358,000
$2,166/mo
Zestimate® history
Loading...
Owner options
Explore your selling options
What's special
Welcome to this Great OPEN floor plan, 3 bedroom home with first floor master suite on a spacious corner lot with NO HOA! Freshly Painted, New LVP flooring and New Carpet in bedrooms. Home features a formal dining room that flows into the eat in kitchen with breakfast bar and stainless steel appliances. The great room with its cozy wood-burning fireplace offers a comfortable space for relaxation and family time. The large first-floor master suite offers lots of privacy and includes a walk-in closet, garden tub & separate shower. Upstairs, a charming balcony overlooks the great room, leading to two very nice size secondary bedrooms and a full bath. Home has a fully fenced in backyard with a deck that is great entertaining family and friends! The location is a bonus, providing easy accessto the airport, schools, shopping malls, restaurants, local businesses and more.
Zillow last checked: 8 hours ago
Listing updated: November 14, 2024 at 03:10pm
Listed by:
Realty ONE Group Coastal
Bought with:
Keller Williams Realty Charleston West Ashley
Source: CTMLS,MLS#: 23027602
Facts & features
Interior
Bedrooms & bathrooms
- Bedrooms: 3
- Bathrooms: 3
- Full bathrooms: 2
- 1/2 bathrooms: 1
Heating
- Electric
Cooling
- Central Air
Appliances
- Laundry: Electric Dryer Hookup, Washer Hookup, Laundry Room
Features
- Ceiling - Cathedral/Vaulted, Garden Tub/Shower, Walk-In Closet(s), Ceiling Fan(s), Eat-in Kitchen
- Flooring: Carpet, Ceramic Tile, Vinyl
- Has fireplace: Yes
- Fireplace features: Great Room, Wood Burning
Interior area
- Total structure area: 1,682
- Total interior livable area: 1,682 sqft
Property
Parking
- Total spaces: 2
- Parking features: Garage
- Garage spaces: 2
Features
- Levels: Two
- Stories: 2
- Exterior features: Rain Gutters
- Has private pool: Yes
- Pool features: Pool - Elevated
- Fencing: Wood
Lot
- Size: 7,840 sqft
- Features: 0 - .5 Acre, Cul-De-Sac
Details
- Parcel number: 4861500083
Construction
Type & style
- Home type: SingleFamily
- Architectural style: Traditional
- Property subtype: Single Family Residence
Materials
- Brick, Vinyl Siding
- Foundation: Slab
- Roof: Asphalt
Condition
- New construction: No
- Year built: 1991
Utilities & green energy
- Sewer: Public Sewer
- Water: Public
- Utilities for property: Charleston Water Service, Dominion Energy
Community & neighborhood
Community
- Community features: Trash
Location
- Region: Charleston
- Subdivision: The Timbers
Other
Other facts
- Listing terms: Cash,Conventional,FHA,VA Loan
Price history
| Date | Event | Price |
|---|---|---|
| 1/10/2024 | Sold | $325,000+1.6%$193/sqft |
Source: | ||
| 12/11/2023 | Contingent | $320,000$190/sqft |
Source: | ||
| 12/8/2023 | Listed for sale | $320,000+110.5%$190/sqft |
Source: | ||
| 9/22/2018 | Listing removed | $1,450$1/sqft |
Source: AgentOwned Realty-Main St Premiere Group Report a problem | ||
| 9/19/2018 | Listed for rent | $1,450$1/sqft |
Source: AgentOwned Realty-Main St Premiere Group Report a problem | ||
Public tax history
| Year | Property taxes | Tax assessment |
|---|---|---|
| 2024 | $2,929 +2.5% | $9,310 |
| 2023 | $2,857 +4% | $9,310 |
| 2022 | $2,746 +0.8% | $9,310 |
Find assessor info on the county website
Neighborhood: 29406
Nearby schools
GreatSchools rating
- 3/10A. C. Corcoran Elementary SchoolGrades: PK-5Distance: 0.7 mi
- 5/10Northwoods MiddleGrades: 6-8Distance: 1.7 mi
- 1/10R. B. Stall High SchoolGrades: 9-12Distance: 3.6 mi
Schools provided by the listing agent
- Elementary: A. C. Corcoran
- Middle: Northwoods
- High: Stall
Source: CTMLS. This data may not be complete. We recommend contacting the local school district to confirm school assignments for this home.
Get a cash offer in 3 minutes
Find out how much your home could sell for in as little as 3 minutes with a no-obligation cash offer.
Estimated market value
$340,500
Get a cash offer in 3 minutes
Find out how much your home could sell for in as little as 3 minutes with a no-obligation cash offer.
Estimated market value
$340,500

