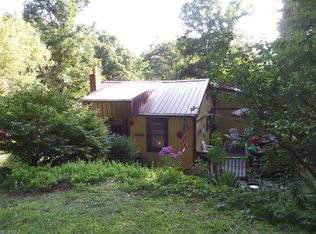"Enjoy the peaceful, country life in this lovely 2 BR, 2 Bath country home nestled in the trees. This home features a partial basement w/walkout to a cozy 272 Sq Ft porch area. From there, a short walk past the fire pit leads to the gazebo which is fully wired to add your hot tub. Lay back and enjoy the view down the hill to the stream. The yard is partially fenced and assures your pets will be secure. Lots of rock features and perennials add to the charm! Off the kitchen/dining room you will enjoy an open air 250 Sq Ft wooden deck. Privacy and tranquility abounds at this home ready to move in, add your personal touch and call it home. Schedule to see this property today!
This property is off market, which means it's not currently listed for sale or rent on Zillow. This may be different from what's available on other websites or public sources.

