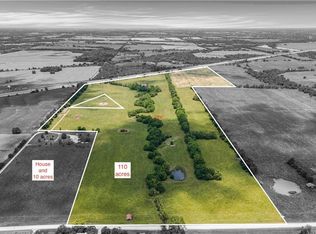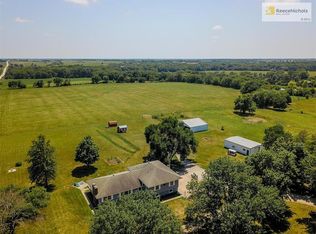Sold
Price Unknown
22979 Pleasant Valley Rd, Wellsville, KS 66092
4beds
3,244sqft
Single Family Residence
Built in ----
9.03 Acres Lot
$590,400 Zestimate®
$--/sqft
$2,992 Estimated rent
Home value
$590,400
Estimated sales range
Not available
$2,992/mo
Zestimate® history
Loading...
Owner options
Explore your selling options
What's special
This 2,800 square foot reverse ranch is situated on approximately 10 acres and is set well back from the road to offer privacy and a peaceful rural setting. With 4 bedrooms and 2-1/2 bathrooms, the home features a thoughtful, open layout ideal for everyday living and entertaining. A spacious kitchen with an eat-in dining area opens into the living room, creating a wonderful space for family or entertaining. The main floor includes a primary suite with a fabulous view. Tall ceilings throughout both levels enhance the home’s open and airy feel. The lower level offers 3 bedrooms, a full bathroom, a kitchenette, and a family room that opens to the patio.
Step out onto the large deck off the kitchen and take in the beautiful view of rolling pastures—perfect for quiet mornings or relaxed evenings. The property is equipped with a fully paid-for solar system that includes battery backup, providing energy efficiency and reliable coverage for essential systems. An outdoor wood-burning furnace adds a practical and reliable heating option. A 13’ x 32’ storage shed offers excellent storage space for tools, equipment, or hobby use.
Located within easy commute of the Kansas City metro area, this property combines the serenity of country living with modern convenience. Whether you're looking for a forever home or a place to make your own, this property offers space, function, and the potential to create something truly special
Zillow last checked: 8 hours ago
Listing updated: September 02, 2025 at 08:19pm
Listing Provided by:
Brian Barrett 785-231-3022,
Coldwell Banker Distinctive Pr
Bought with:
Jeanne Dykmann, SP00237619
Keller Williams Realty Partners Inc.
Source: Heartland MLS as distributed by MLS GRID,MLS#: 2550358
Facts & features
Interior
Bedrooms & bathrooms
- Bedrooms: 4
- Bathrooms: 3
- Full bathrooms: 2
- 1/2 bathrooms: 1
Primary bedroom
- Level: Main
Bedroom 1
- Level: Main
Bedroom 2
- Level: Basement
Bedroom 3
- Level: Basement
Heating
- Electric
Cooling
- Electric
Features
- Basement: Basement BR,Egress Window(s),Finished,Walk-Out Access
- Number of fireplaces: 1
- Fireplace features: Great Room
Interior area
- Total structure area: 3,244
- Total interior livable area: 3,244 sqft
- Finished area above ground: 1,848
- Finished area below ground: 1,396
Property
Parking
- Parking features: Off Street
Features
- Patio & porch: Deck, Patio
Lot
- Size: 9.03 Acres
- Features: Acreage
Details
- Additional structures: Shed(s)
- Parcel number: 0572600000002020
- Special conditions: As Is
Construction
Type & style
- Home type: SingleFamily
- Property subtype: Single Family Residence
Materials
- Board & Batten Siding, Frame, Wood Siding
- Roof: Metal
Utilities & green energy
- Sewer: Lagoon
- Water: Public, Rural
Green energy
- Energy generation: Solar
Community & neighborhood
Location
- Region: Wellsville
- Subdivision: None
Other
Other facts
- Listing terms: Cash,Conventional
- Ownership: Private
Price history
| Date | Event | Price |
|---|---|---|
| 8/27/2025 | Sold | -- |
Source: | ||
| 6/17/2025 | Pending sale | $575,000$177/sqft |
Source: | ||
| 6/12/2025 | Listed for sale | $575,000$177/sqft |
Source: | ||
Public tax history
| Year | Property taxes | Tax assessment |
|---|---|---|
| 2025 | -- | $48,127 +3.2% |
| 2024 | $4,474 +3.6% | $46,617 +9% |
| 2023 | $4,320 +17.8% | $42,759 +22.4% |
Find assessor info on the county website
Neighborhood: 66092
Nearby schools
GreatSchools rating
- 5/10Wellsville Elementary SchoolGrades: PK-5Distance: 2.5 mi
- 3/10Wellsville Middle SchoolGrades: 6-8Distance: 2.2 mi
- 7/10Wellsville High SchoolGrades: 9-12Distance: 2.2 mi
Get a cash offer in 3 minutes
Find out how much your home could sell for in as little as 3 minutes with a no-obligation cash offer.
Estimated market value$590,400
Get a cash offer in 3 minutes
Find out how much your home could sell for in as little as 3 minutes with a no-obligation cash offer.
Estimated market value
$590,400

