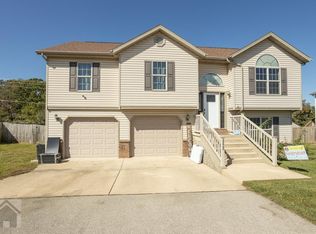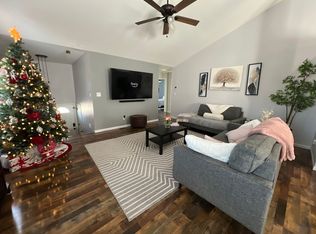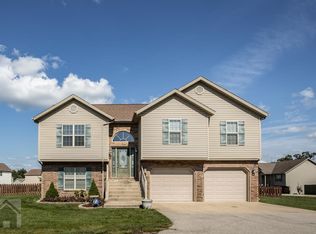Closed
Listing Provided by:
Colten Carmack 573-855-9906,
EXP Realty, LLC
Bought with: Keller Williams Greater Springfield
Price Unknown
22975 Reward Rd, Waynesville, MO 65583
4beds
2,388sqft
Single Family Residence
Built in 2009
9,147.6 Square Feet Lot
$269,400 Zestimate®
$--/sqft
$2,040 Estimated rent
Home value
$269,400
$256,000 - $283,000
$2,040/mo
Zestimate® history
Loading...
Owner options
Explore your selling options
What's special
This home has it all! Located in the highly desired area of Taylor Hills, and just minutes away from Fort Leonard Wood! This spacious home is a 4 Bedroom, 3 full Bath with a fully finished walkout basement. The home draws attention with vaulted ceilings, custom tile backsplash in the kitchen with a giant walk-in pantry, custom oak cabinetry, spacious rooms with large walk-in closets, a flat backyard covered by a privacy fence, and a beautiful double tier deck! Pictures will be up soon. Call to book your showing today!
Zillow last checked: 8 hours ago
Listing updated: April 28, 2025 at 05:52pm
Listing Provided by:
Colten Carmack 573-855-9906,
EXP Realty, LLC
Bought with:
Jose F Harrison, 2017002965
Keller Williams Greater Springfield
Source: MARIS,MLS#: 23049986 Originating MLS: Pulaski County Board of REALTORS
Originating MLS: Pulaski County Board of REALTORS
Facts & features
Interior
Bedrooms & bathrooms
- Bedrooms: 4
- Bathrooms: 3
- Full bathrooms: 3
- Main level bathrooms: 2
- Main level bedrooms: 3
Heating
- Electric, Forced Air, Heat Pump
Cooling
- Central Air, Electric
Appliances
- Included: Dishwasher, Disposal, Microwave, Electric Range, Electric Oven, Refrigerator, Stainless Steel Appliance(s), Water Softener, Electric Water Heater
Features
- Kitchen/Dining Room Combo, Eat-in Kitchen, Pantry, Walk-In Pantry, Double Vanity, Separate Shower, Cathedral Ceiling(s), Open Floorplan, Vaulted Ceiling(s), Walk-In Closet(s)
- Doors: Sliding Doors
- Windows: Insulated Windows
- Basement: Full,Walk-Out Access
- Has fireplace: No
- Fireplace features: None, Recreation Room
Interior area
- Total structure area: 2,388
- Total interior livable area: 2,388 sqft
- Finished area above ground: 2,388
Property
Parking
- Total spaces: 2
- Parking features: RV Access/Parking, Attached, Garage
- Attached garage spaces: 2
Features
- Levels: Multi/Split
Lot
- Size: 9,147 sqft
- Dimensions: 0.21
Details
- Parcel number: 119.029000000001121
- Special conditions: Standard
Construction
Type & style
- Home type: SingleFamily
- Architectural style: Split Foyer,Traditional
- Property subtype: Single Family Residence
Materials
- Stone Veneer, Brick Veneer, Vinyl Siding
Condition
- Year built: 2009
Utilities & green energy
- Sewer: Public Sewer
- Water: Public
Community & neighborhood
Location
- Region: Waynesville
- Subdivision: Taylor Hills
Other
Other facts
- Listing terms: Cash,Conventional,FHA,Other,USDA Loan,VA Loan
- Ownership: Private
- Road surface type: Concrete
Price history
| Date | Event | Price |
|---|---|---|
| 9/22/2023 | Sold | -- |
Source: | ||
| 8/23/2023 | Pending sale | $234,900$98/sqft |
Source: | ||
| 8/19/2023 | Listed for sale | $234,900+6.8%$98/sqft |
Source: | ||
| 2/21/2023 | Listing removed | -- |
Source: | ||
| 1/31/2023 | Pending sale | $219,900$92/sqft |
Source: | ||
Public tax history
| Year | Property taxes | Tax assessment |
|---|---|---|
| 2024 | $1,267 +2.4% | $29,129 |
| 2023 | $1,238 +8.4% | $29,129 |
| 2022 | $1,142 +1.1% | $29,129 +6.7% |
Find assessor info on the county website
Neighborhood: 65583
Nearby schools
GreatSchools rating
- 4/106TH GRADE CENTERGrades: 6Distance: 3 mi
- 6/10Waynesville Sr. High SchoolGrades: 9-12Distance: 3.2 mi
- 4/10Waynesville Middle SchoolGrades: 7-8Distance: 2.9 mi
Schools provided by the listing agent
- Elementary: Waynesville R-Vi
- Middle: Waynesville Middle
- High: Waynesville Sr. High
Source: MARIS. This data may not be complete. We recommend contacting the local school district to confirm school assignments for this home.


