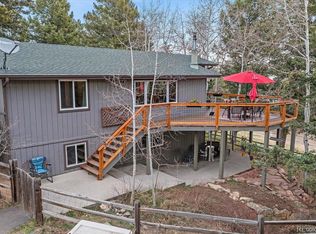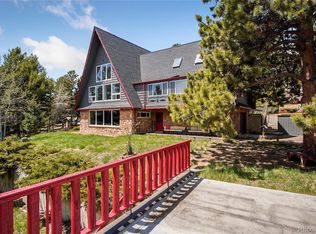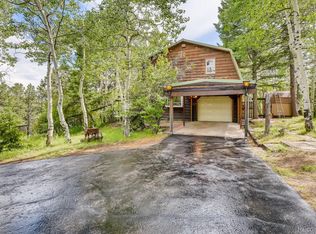Sold for $855,000 on 07/26/24
$855,000
22974 Valley High Road, Morrison, CO 80465
3beds
1,700sqft
Single Family Residence
Built in 1901
6.14 Acres Lot
$818,900 Zestimate®
$503/sqft
$3,164 Estimated rent
Home value
$818,900
$762,000 - $876,000
$3,164/mo
Zestimate® history
Loading...
Owner options
Explore your selling options
What's special
Location, Views, Space, and Privacy. If these items are part of your must have's when it comes to your next home this is the house for you. Meticulously planned and designed to make use of every single space and to allow for future expansion if necessary. Upon entry you are greeted by a tall ceiling open plan kitchen, offering all the modern conveniences, including a 36" convection gas range. Adjacent you will find a living room with a large wood burning fireplace, perfect for curling up on the couch on those chilly winter nights, or throw the doors open and enjoy the cool mountain breeze in the summer. Of the living room is a heated sun room, a perfect retreat to enjoy a cup of coffee and a book, or perhaps extend your summer garden growing season with a few plants or vegetables. Also on offer is is generous primary bedroom and bathroom, complete with walk-in closet, jetted tub, and steam shower. Two large picture windows above the tub provides spectacular uninterrupted views of the mountains. A further two bedrooms and bathroom can be found, one offering a loft, and both providing tons of storage. Outside is where this property stands out from the rest. With multiple entertaining areas you can enjoy breathtaking views of the valley, listen to the gentle and soothing sound of the fountain in the fishpond, or simply relax in the hot tub surrounded by nature, you may even spot a few four legged friends. Deer, elk, foxes and the occasional bear have been known to pay a visit. An outside sauna has also recently been added. Attached to the house is a three car heated oversized garage, with available 110v and 220v. The ceiling of the garage has been structurally framed to allow for a dormer conversion, and has its own forced-air HVAC system. A sizeable shed can also be found on the property, with an attached mini green house. Other notable futures include, solar, a fire wood shed, RV pad, and a vegetable garden, and large portions of the lot is usable acreage.
Zillow last checked: 14 hours ago
Listing updated: October 01, 2024 at 11:08am
Listed by:
Stephan Barnard 303-653-3672 stephanbarnard@live.com,
Brokers Guild Real Estate
Bought with:
Angel Feng, 100021195
Compass - Denver
Source: REcolorado,MLS#: 3282641
Facts & features
Interior
Bedrooms & bathrooms
- Bedrooms: 3
- Bathrooms: 2
- Full bathrooms: 2
- Main level bathrooms: 2
- Main level bedrooms: 3
Primary bedroom
- Description: Carpeted, Double Sliding Doors To Deck
- Level: Main
- Area: 190.13 Square Feet
- Dimensions: 12.11 x 15.7
Bedroom
- Description: Carpeted With A Loft, Used As Office
- Level: Main
- Area: 114.66 Square Feet
- Dimensions: 9.1 x 12.6
Bedroom
- Description: Carpeted, Framed For Door/Hallway For Extension On Northside
- Level: Main
- Area: 138.37 Square Feet
- Dimensions: 10.1 x 13.7
Primary bathroom
- Description: Walk-In Closet, Jacuzzi Tub, Steam Shower
- Level: Main
Bathroom
- Description: Tile With Closet
- Level: Main
- Area: 76.44 Square Feet
- Dimensions: 8.4 x 9.1
Dining room
- Description: Tile Floor
- Level: Main
- Area: 70.98 Square Feet
- Dimensions: 7.8 x 9.1
Kitchen
- Description: Open Plan, Tile Floor, New Stainless Steel Appliances
- Level: Main
- Area: 150.66 Square Feet
- Dimensions: 9.3 x 16.2
Living room
- Description: Tile Floor, Wood Burning Fireplace
- Level: Main
- Area: 343.54 Square Feet
- Dimensions: 17.8 x 19.3
Sun room
- Description: Heated, Permitted,
- Level: Main
- Area: 134.85 Square Feet
- Dimensions: 8.7 x 15.5
Heating
- Baseboard, Forced Air
Cooling
- None
Appliances
- Included: Dishwasher, Disposal, Dryer, Range, Range Hood, Refrigerator, Washer
- Laundry: In Unit, Laundry Closet
Features
- Tile Counters, Vaulted Ceiling(s)
- Flooring: Carpet, Tile, Vinyl
- Windows: Double Pane Windows, Window Coverings
- Basement: Crawl Space
- Number of fireplaces: 1
- Fireplace features: Living Room
Interior area
- Total structure area: 1,700
- Total interior livable area: 1,700 sqft
- Finished area above ground: 1,700
Property
Parking
- Total spaces: 3
- Parking features: Circular Driveway, Concrete, Dry Walled, Floor Coating, Heated Garage, Insulated Garage, Lighted, Oversized, Storage
- Attached garage spaces: 3
- Has uncovered spaces: Yes
Features
- Levels: One
- Stories: 1
- Entry location: Ground
- Patio & porch: Deck, Patio
- Exterior features: Garden, Gas Valve, Private Yard, Rain Gutters, Water Feature
- Spa features: Steam Room
- Fencing: Partial
- Has view: Yes
- View description: Meadow, Mountain(s)
- Waterfront features: Pond
Lot
- Size: 6.14 Acres
- Features: Fire Mitigation, Foothills, Level, Many Trees, Meadow, Mountainous, Rock Outcropping, Sloped
- Residential vegetation: Grassed, Natural State
Details
- Parcel number: 136799
- Zoning: A-1
- Special conditions: Standard
- Other equipment: Satellite Dish
Construction
Type & style
- Home type: SingleFamily
- Architectural style: Mountain Contemporary
- Property subtype: Single Family Residence
Materials
- Cedar, Rock
- Foundation: Concrete Perimeter, Raised, Structural
- Roof: Composition
Condition
- Year built: 1901
Utilities & green energy
- Electric: 110V, 220 Volts, 220 Volts in Garage
- Water: Well
- Utilities for property: Electricity Connected, Natural Gas Connected, Phone Available
Green energy
- Energy efficient items: Appliances, HVAC, Windows
Community & neighborhood
Security
- Security features: Carbon Monoxide Detector(s), Smoke Detector(s)
Location
- Region: Morrison
- Subdivision: Mckinley
Other
Other facts
- Listing terms: Cash,Conventional,FHA,Jumbo
- Ownership: Individual
- Road surface type: Dirt, Paved
Price history
| Date | Event | Price |
|---|---|---|
| 7/26/2024 | Sold | $855,000+0.6%$503/sqft |
Source: | ||
| 7/8/2024 | Pending sale | $850,000$500/sqft |
Source: | ||
| 6/25/2024 | Listed for sale | $850,000+450.2%$500/sqft |
Source: | ||
| 11/12/1999 | Sold | $154,500$91/sqft |
Source: Public Record Report a problem | ||
Public tax history
| Year | Property taxes | Tax assessment |
|---|---|---|
| 2024 | $4,027 +47.5% | $53,207 |
| 2023 | $2,731 -19.5% | $53,207 +40.5% |
| 2022 | $3,391 +16.5% | $37,864 -2.8% |
Find assessor info on the county website
Neighborhood: 80465
Nearby schools
GreatSchools rating
- 6/10West Jefferson Elementary SchoolGrades: PK-5Distance: 2.4 mi
- 6/10West Jefferson Middle SchoolGrades: 6-8Distance: 2.3 mi
- 10/10Conifer High SchoolGrades: 9-12Distance: 3.4 mi
Schools provided by the listing agent
- Elementary: West Jefferson
- Middle: West Jefferson
- High: Conifer
- District: Jefferson County R-1
Source: REcolorado. This data may not be complete. We recommend contacting the local school district to confirm school assignments for this home.
Get a cash offer in 3 minutes
Find out how much your home could sell for in as little as 3 minutes with a no-obligation cash offer.
Estimated market value
$818,900
Get a cash offer in 3 minutes
Find out how much your home could sell for in as little as 3 minutes with a no-obligation cash offer.
Estimated market value
$818,900


