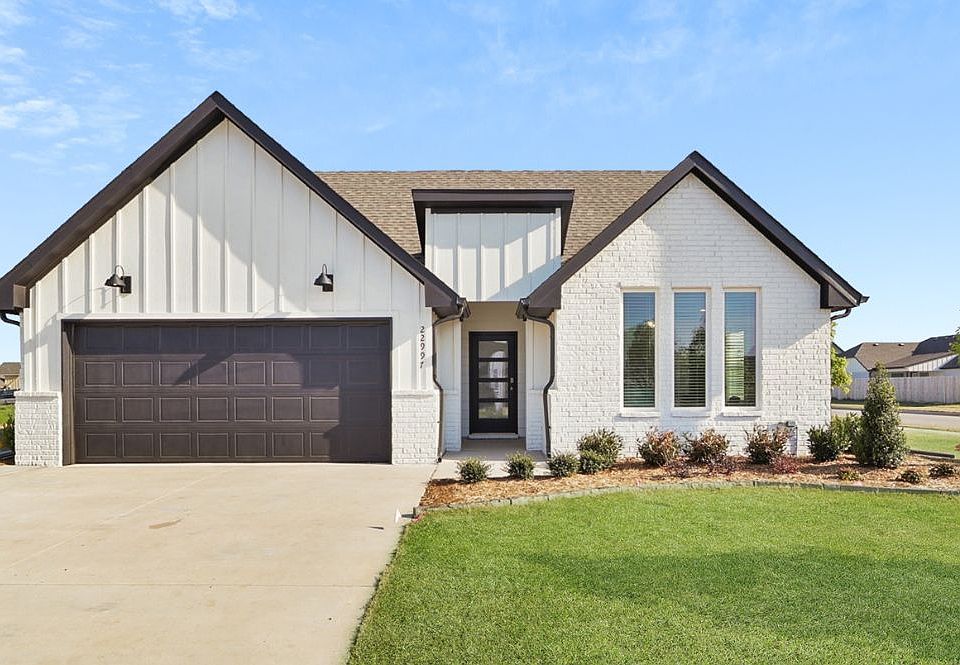Step into 22974 E 106th St Sd at Highland Ridge, a spacious one-story new home available in Broken Arrow, OK. Designed across 2,146 square feet, this home includes 4 bedrooms and 2 bathrooms 2 car garage. The Garland boasts a beautiful farmhouse elevation with brick.
From the covered entryway, move through the foyer into the open concept living space. The kitchen, dining room and family room are at the center of the home, making your mealtime and downtime a shared experience across the open area. The kitchen features an oversized island with drop-in sink, quartz countertops, decorative tile backsplash, a walk-in pantry closet, stainless-steel appliances and 42'' upper cabinets. There is plenty of natural light coming in from the rear windows to brighten up this amazing space.
The primary bedroom is located off the dining room and features its own attached bathroom. Enjoy the 5' walk in shower, raised cultured marble vanity with double sinks, private toilet area with a door, and an oversized walk-in closet.
The secondary bedrooms are located at the front of the home, off the foyer. On one side of the foyer, you'll find 2 bedrooms and the secondary bathroom. On the other side, there is the fourth bedroom and the utility room, which connects to the garage. There is amble storage available in each secondary bedroom closet. The second bathroom features the toilet and shower/tub combination behind a separate door, allowing extra privacy when needed.
22974 E 106th St S includes
New construction
$339,700
22974 E 106th St S, Broken Arrow, OK 74014
4beds
2,146sqft
Single Family Residence
Built in 2025
-- sqft lot
$339,900 Zestimate®
$158/sqft
$-- HOA
What's special
Open concept living spaceRaised cultured marble vanitySpacious one-storyOversized walk-in closetCovered entrywayQuartz countertopsDecorative tile backsplash
This home is based on the Garland plan.
- 22 days
- on Zillow |
- 235 |
- 18 |
Zillow last checked: 8 hours ago
Listing updated: 8 hours ago
Listed by:
D.R. Horton
Source: DR Horton
Travel times
Schedule tour
Select your preferred tour type — either in-person or real-time video tour — then discuss available options with the builder representative you're connected with.
Select a date
Facts & features
Interior
Bedrooms & bathrooms
- Bedrooms: 4
- Bathrooms: 2
- Full bathrooms: 2
Interior area
- Total interior livable area: 2,146 sqft
Video & virtual tour
Property
Parking
- Total spaces: 2
- Parking features: Garage
- Garage spaces: 2
Features
- Levels: 1.0
- Stories: 1
Construction
Type & style
- Home type: SingleFamily
- Property subtype: Single Family Residence
Condition
- New Construction
- New construction: Yes
- Year built: 2025
Details
- Builder name: D.R. Horton
Community & HOA
Community
- Subdivision: Highland Ridge
Location
- Region: Broken Arrow
Financial & listing details
- Price per square foot: $158/sqft
- Date on market: 5/20/2025
About the community
Highland Ridge is a vibrant and family-friendly community located in the heart of Broken Arrow, Oklahoma. Designed with comfort and convenience in mind, this neighborhood offers a welcoming atmosphere with a variety of modern amenities to enjoy.
Residents of Highland Ridge have access to a community pool, a charming pool house, and a fun-filled playground—perfect for relaxing weekends or active afternoons with the kids. Wide, well-maintained sidewalks wind throughout the neighborhood, making it ideal for morning jogs, evening strolls, or simply connecting with neighbors.
Homes in Highland Ridge feature spacious floor plans ranging from 3 to 5 bedrooms and 2 to 3 bathrooms, with 2- to 3-car garages. Whether you're looking for the convenience of a single-story home or the space of a two-story layout, you'll find options starting at 1,614 square feet to suit your lifestyle.
With its combination of thoughtful design, great amenities, and a strong sense of community, Highland Ridge is the perfect place to call home!
Source: DR Horton

