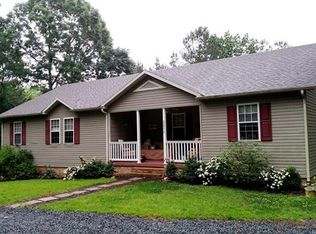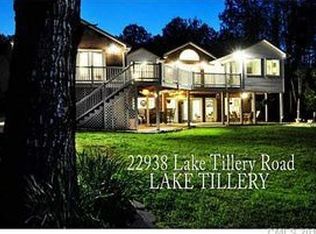Closed
$796,000
22970 Lake Tillery Rd, Albemarle, NC 28001
4beds
3,130sqft
Single Family Residence
Built in 2006
0.65 Acres Lot
$789,300 Zestimate®
$254/sqft
$2,150 Estimated rent
Home value
$789,300
$655,000 - $947,000
$2,150/mo
Zestimate® history
Loading...
Owner options
Explore your selling options
What's special
Waterfront A-Frame –Nestled in a peaceful cove on Lake Tillery, this two-story brick house showcases breathtaking lake views & modern upgrades. Step inside to a bright & airy foyer leading to an open-concept living room & kitchen featuring vaulted ceilings with exposed trusses, floor-to-ceiling windows & stone fireplace. The kitchen boasts granite countertops, SS appliances, a pantry with custom shelving, & coffee nook. New Paint. French doors lead to a wrap around deck. The expansive primary suite features stunning views from a Juliet balcony, WIC, & double vanity bath. The walkout basement offers an entertainment space with custom bar area along with a spacious guest bedroom, full bath, & a patio leading to a fire pit & boat dock. The detached double garage has an above office/studio space with hardwood floors & split units. Situated on .65 acres, a concrete driveway, minutes from Albemarle shopping, Morrow Mountain, and lakefront dining. MOTIVATED TO SELL!
Zillow last checked: 8 hours ago
Listing updated: August 15, 2025 at 08:17am
Listing Provided by:
Crystal Franklin-Copas crystal.copas@yahoo.com,
LAMCO Associates, LLC
Bought with:
Donna Deal
Bentley Realty
Source: Canopy MLS as distributed by MLS GRID,MLS#: 4239926
Facts & features
Interior
Bedrooms & bathrooms
- Bedrooms: 4
- Bathrooms: 3
- Full bathrooms: 3
- Main level bedrooms: 2
Primary bedroom
- Level: Upper
Heating
- Central, Heat Pump, Propane
Cooling
- Ceiling Fan(s), Central Air, Heat Pump
Appliances
- Included: Dryer, Electric Range, Microwave, Refrigerator with Ice Maker, Washer
- Laundry: Laundry Room, Main Level
Features
- Flooring: Carpet, Tile, Vinyl
- Doors: French Doors
- Basement: Finished,Full,Walk-Out Access,Walk-Up Access
- Fireplace features: Fire Pit, Living Room
Interior area
- Total structure area: 1,833
- Total interior livable area: 3,130 sqft
- Finished area above ground: 1,833
- Finished area below ground: 1,297
Property
Parking
- Total spaces: 4
- Parking features: Detached Garage, Garage on Main Level
- Garage spaces: 2
- Uncovered spaces: 2
Features
- Levels: Two
- Stories: 2
- Patio & porch: Deck, Wrap Around
- Has view: Yes
- View description: Water, Year Round
- Has water view: Yes
- Water view: Water
- Waterfront features: Dock
- Body of water: Lake Tillery
Lot
- Size: 0.65 Acres
Details
- Parcel number: 657603245447
- Zoning: R-8A
- Special conditions: Standard
Construction
Type & style
- Home type: SingleFamily
- Property subtype: Single Family Residence
Materials
- Brick Partial, Other
Condition
- New construction: No
- Year built: 2006
Utilities & green energy
- Sewer: Septic Installed
- Water: Well
Community & neighborhood
Security
- Security features: Carbon Monoxide Detector(s), Smoke Detector(s)
Location
- Region: Albemarle
- Subdivision: River Run
Other
Other facts
- Road surface type: Concrete, Paved
Price history
| Date | Event | Price |
|---|---|---|
| 8/14/2025 | Sold | $796,000-6.3%$254/sqft |
Source: | ||
| 6/19/2025 | Price change | $849,900-2.9%$272/sqft |
Source: | ||
| 5/31/2025 | Price change | $875,000-6.9%$280/sqft |
Source: | ||
| 5/9/2025 | Price change | $939,900-2.5%$300/sqft |
Source: | ||
| 4/11/2025 | Price change | $964,000-2.5%$308/sqft |
Source: | ||
Public tax history
| Year | Property taxes | Tax assessment |
|---|---|---|
| 2025 | $4,119 +19.6% | $675,177 +39.2% |
| 2024 | $3,445 | $485,212 |
| 2023 | $3,445 -2.7% | $485,212 |
Find assessor info on the county website
Neighborhood: 28001
Nearby schools
GreatSchools rating
- 6/10Norwood Elementary SchoolGrades: K-5Distance: 5.3 mi
- 6/10South Stanly Middle SchoolGrades: 6-8Distance: 5.4 mi
- 5/10South Stanly High SchoolGrades: 9-12Distance: 5.9 mi
Schools provided by the listing agent
- Elementary: Norwood
- Middle: South Stanley
- High: South Stanly
Source: Canopy MLS as distributed by MLS GRID. This data may not be complete. We recommend contacting the local school district to confirm school assignments for this home.

Get pre-qualified for a loan
At Zillow Home Loans, we can pre-qualify you in as little as 5 minutes with no impact to your credit score.An equal housing lender. NMLS #10287.

